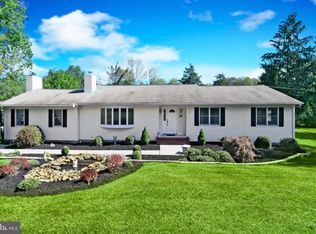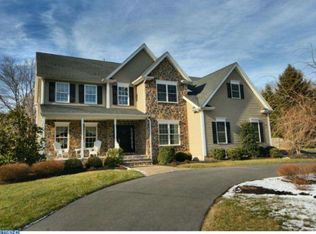Sold for $705,000
$705,000
554 W Scotch Rd, Pennington, NJ 08534
4beds
2,292sqft
Single Family Residence
Built in 1965
1.26 Acres Lot
$-- Zestimate®
$308/sqft
$3,550 Estimated rent
Home value
Not available
Estimated sales range
Not available
$3,550/mo
Zestimate® history
Loading...
Owner options
Explore your selling options
What's special
Welcome to 554 West Scotch Road – a spacious 4-bedroom, 2-bath ranch set on a quiet country lane in Pennington. This well-maintained home sits on a fully fenced 1.26-acre lot featuring a gazebo, playset, and shed. Inside, you'll find generously sized rooms, including a formal living room with a wood-burning fireplace insert, a vaulted great room with exposed beams and sliding doors to the deck, and an eat-in kitchen with granite countertops. The primary bedroom includes two double closets and a renovated en-suite bath with a walk-in marble shower. Two additional bedrooms and a full hall bath complete the main level. The full basement offers laundry, storage, and workshop space. Additional highlights include a 1-car garage, 200amp electrical service, central A/C, and 3-zone heating. Located in desirable Hopewell Township with easy access to schools, shopping, and commuter routes—this home offers comfort, space, and a great yard to enjoy year-round.
Zillow last checked: 8 hours ago
Listing updated: December 22, 2025 at 05:11pm
Listed by:
Lucia Stout 609-510-1621,
BHHS Fox & Roach - Princeton,
Listing Team: Terebey Relocation Team
Bought with:
Kevin Shawn McPheeters, 1004800
Callaway Henderson Sotheby's Int'l-Lambertville
Source: Bright MLS,MLS#: NJME2056002
Facts & features
Interior
Bedrooms & bathrooms
- Bedrooms: 4
- Bathrooms: 2
- Full bathrooms: 2
- Main level bathrooms: 2
- Main level bedrooms: 4
Primary bedroom
- Features: Flooring - HardWood, Window Treatments
- Level: Main
- Area: 224 Square Feet
- Dimensions: 16 x 14
Bedroom 2
- Level: Main
- Area: 144 Square Feet
- Dimensions: 12 x 12
Bedroom 3
- Level: Main
- Area: 143 Square Feet
- Dimensions: 13 x 11
Bedroom 4
- Level: Main
- Area: 308 Square Feet
- Dimensions: 22 x 14
Dining room
- Level: Main
- Area: 182 Square Feet
- Dimensions: 14 x 13
Great room
- Features: Cathedral/Vaulted Ceiling, Ceiling Fan(s)
- Level: Main
- Area: 528 Square Feet
- Dimensions: 24 x 22
Kitchen
- Features: Breakfast Room, Granite Counters, Kitchen - Electric Cooking
- Level: Main
- Area: 144 Square Feet
- Dimensions: 12 x 12
Living room
- Features: Fireplace - Wood Burning, Flooring - HardWood, Window Treatments, Wood Stove
- Level: Main
- Area: 288 Square Feet
- Dimensions: 18 x 16
Heating
- Baseboard, Oil
Cooling
- Central Air, Ceiling Fan(s), Solar On Grid, Electric
Appliances
- Included: Dishwasher, Refrigerator, Washer, Dryer, Microwave, Oven/Range - Electric, Electric Water Heater
- Laundry: In Basement
Features
- Attic, Breakfast Area, Ceiling Fan(s), Dining Area, Entry Level Bedroom, Exposed Beams, Family Room Off Kitchen, Open Floorplan, Eat-in Kitchen, Bathroom - Stall Shower, Bathroom - Tub Shower, Upgraded Countertops
- Flooring: Wood
- Windows: Window Treatments
- Basement: Unfinished
- Number of fireplaces: 1
Interior area
- Total structure area: 2,292
- Total interior livable area: 2,292 sqft
- Finished area above ground: 2,292
- Finished area below ground: 0
Property
Parking
- Total spaces: 1
- Parking features: Garage Faces Side, Attached, Driveway
- Attached garage spaces: 1
- Has uncovered spaces: Yes
Accessibility
- Accessibility features: None
Features
- Levels: One
- Stories: 1
- Patio & porch: Deck
- Exterior features: Play Equipment
- Pool features: None
- Fencing: Full
- Frontage length: Road Frontage: 155
Lot
- Size: 1.26 Acres
Details
- Additional structures: Above Grade, Below Grade
- Parcel number: 0600089 0100011
- Zoning: VRC
- Special conditions: Standard
Construction
Type & style
- Home type: SingleFamily
- Architectural style: Ranch/Rambler
- Property subtype: Single Family Residence
Materials
- Frame
- Foundation: Block
- Roof: Asphalt
Condition
- New construction: No
- Year built: 1965
Utilities & green energy
- Sewer: On Site Septic
- Water: Private, Well
Community & neighborhood
Location
- Region: Pennington
- Subdivision: None Available
- Municipality: HOPEWELL TWP
Other
Other facts
- Listing agreement: Exclusive Right To Sell
- Listing terms: Cash,Conventional,FHA,VA Loan
- Ownership: Fee Simple
- Road surface type: Black Top
Price history
| Date | Event | Price |
|---|---|---|
| 5/19/2025 | Sold | $705,000+4.4%$308/sqft |
Source: | ||
| 4/21/2025 | Contingent | $675,000$295/sqft |
Source: | ||
| 3/28/2025 | Listed for sale | $675,000+22.7%$295/sqft |
Source: | ||
| 6/24/2022 | Sold | $550,000+0%$240/sqft |
Source: | ||
| 4/26/2022 | Pending sale | $549,900$240/sqft |
Source: | ||
Public tax history
| Year | Property taxes | Tax assessment |
|---|---|---|
| 2025 | $10,981 | $361,100 |
| 2024 | $10,981 +8.6% | $361,100 +4.4% |
| 2023 | $10,110 | $345,900 +4.7% |
Find assessor info on the county website
Neighborhood: 08534
Nearby schools
GreatSchools rating
- 8/10Bear Tavern Elementary SchoolGrades: PK-5Distance: 1.9 mi
- 6/10Timberlane Middle SchoolGrades: 6-8Distance: 0.7 mi
- 6/10Central High SchoolGrades: 9-12Distance: 0.9 mi
Schools provided by the listing agent
- Elementary: Bear Tavern E.s.
- Middle: Timberlane M.s.
- High: Hopewell
- District: Hopewell Valley Regional Schools
Source: Bright MLS. This data may not be complete. We recommend contacting the local school district to confirm school assignments for this home.
Get pre-qualified for a loan
At Zillow Home Loans, we can pre-qualify you in as little as 5 minutes with no impact to your credit score.An equal housing lender. NMLS #10287.

