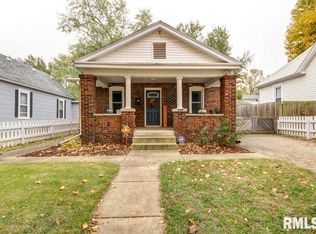Sold for $95,000
$95,000
554 W Canedy St, Springfield, IL 62704
2beds
989sqft
Single Family Residence, Residential
Built in ----
3,049.2 Square Feet Lot
$101,000 Zestimate®
$96/sqft
$1,207 Estimated rent
Home value
$101,000
$91,000 - $111,000
$1,207/mo
Zestimate® history
Loading...
Owner options
Explore your selling options
What's special
COMING SOON! Discover a rare gem just blocks away from Washington Park—an updated ranch home priced under $100,000. This move-in-ready property welcomes you with a spacious, inviting living room boasting tall ceilings. The kitchen features modern tile flooring and countertops, while the bathroom has been updated with a stylish vanity and flooring. Both bedrooms are generously sized, offering ample closet space. The home has replacement windows throughout the main level for added efficiency. A new shingle roof was installed by Suttons in 2013, and Sunley Roofing replaced the rolled/rubber roof area in August 2023. Most of the plumbing has been upgraded to PVC, and the City of Springfield recently updated the water supply line from the house to the street—offering convenience and peace of mind to the new owner. Additionally, a sewage backup prevention system has been installed in the basement drain for extra protection. Outside, the backyard provides a cozy patio area and includes a storage shed that will stay with the property. For those looking to boost equity, there's potential to build a garage on the property. Showings begin November 21st. This home is truly a standout opportunity you won't want to miss!
Zillow last checked: 8 hours ago
Listing updated: January 19, 2025 at 12:01pm
Listed by:
Jane Hay Mobl:217-414-1203,
The Real Estate Group, Inc.
Bought with:
Raegan Parker, 475191649
The Real Estate Group, Inc.
Source: RMLS Alliance,MLS#: CA1033127 Originating MLS: Capital Area Association of Realtors
Originating MLS: Capital Area Association of Realtors

Facts & features
Interior
Bedrooms & bathrooms
- Bedrooms: 2
- Bathrooms: 1
- Full bathrooms: 1
Bedroom 1
- Level: Main
- Dimensions: 10ft 0in x 13ft 5in
Bedroom 2
- Level: Main
- Dimensions: 11ft 8in x 11ft 2in
Kitchen
- Level: Main
- Dimensions: 9ft 6in x 13ft 4in
Living room
- Level: Main
- Dimensions: 13ft 5in x 12ft 1in
Main level
- Area: 989
Heating
- Forced Air
Cooling
- Central Air
Appliances
- Included: Dryer, Microwave, Range, Refrigerator, Washer
Features
- Windows: Replacement Windows
- Basement: Full,Unfinished
Interior area
- Total structure area: 989
- Total interior livable area: 989 sqft
Property
Parking
- Parking features: Parking Pad, Paved
- Has uncovered spaces: Yes
Lot
- Size: 3,049 sqft
- Dimensions: 40 x 77
- Features: Level
Details
- Parcel number: 14330405007
Construction
Type & style
- Home type: SingleFamily
- Architectural style: Ranch
- Property subtype: Single Family Residence, Residential
Materials
- Brick, Vinyl Siding
- Foundation: Brick/Mortar
- Roof: Rubber,Shingle
Condition
- New construction: No
Utilities & green energy
- Sewer: Public Sewer
- Water: Public
Community & neighborhood
Location
- Region: Springfield
- Subdivision: None
Price history
| Date | Event | Price |
|---|---|---|
| 12/4/2024 | Sold | $95,000$96/sqft |
Source: | ||
| 11/22/2024 | Pending sale | $95,000$96/sqft |
Source: | ||
| 11/21/2024 | Contingent | $95,000$96/sqft |
Source: | ||
| 11/21/2024 | Listed for sale | $95,000+31.9%$96/sqft |
Source: | ||
| 2/14/2017 | Sold | $72,000$73/sqft |
Source: | ||
Public tax history
| Year | Property taxes | Tax assessment |
|---|---|---|
| 2024 | $2,274 +4% | $27,069 +9.5% |
| 2023 | $2,186 +4% | $24,725 +5.4% |
| 2022 | $2,102 +3.4% | $23,453 +3.9% |
Find assessor info on the county website
Neighborhood: Vinegar Hill
Nearby schools
GreatSchools rating
- 2/10Elizabeth Graham Elementary SchoolGrades: K-5Distance: 0.3 mi
- 3/10Benjamin Franklin Middle SchoolGrades: 6-8Distance: 1.4 mi
- 7/10Springfield High SchoolGrades: 9-12Distance: 0.6 mi

Get pre-qualified for a loan
At Zillow Home Loans, we can pre-qualify you in as little as 5 minutes with no impact to your credit score.An equal housing lender. NMLS #10287.
