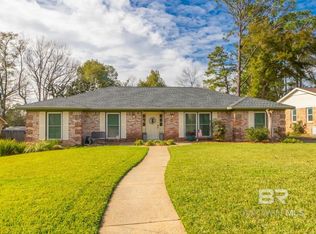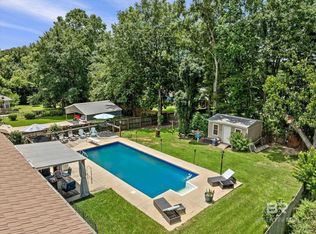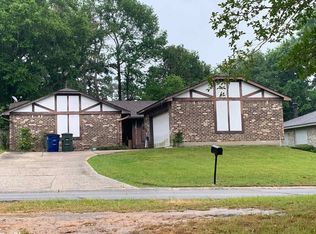Closed
$293,000
554 Stuart St, Daphne, AL 36526
4beds
1,903sqft
Residential
Built in 1966
0.3 Acres Lot
$294,800 Zestimate®
$154/sqft
$1,814 Estimated rent
Home value
$294,800
$277,000 - $312,000
$1,814/mo
Zestimate® history
Loading...
Owner options
Explore your selling options
What's special
Welcome to this beautifully renovated 4-bedroom, 2-bathroom. Nestled in the desirable neighborhood of Lake Forrest, this property is move-in ready and offers a host of recent upgrades that will make you feel right at home from the moment you step inside. Whether you’re cooking a family meal or entertaining guests, the fully equipped kitchen, featuring new appliances, is a standout. The open-concept layout seamlessly flows into the dining and living areas, creating an inviting space for family gatherings or quiet evenings at home. Comfort and efficiency are top priorities in this home, with a new air conditioning system. Additionally the new hot water heater and high-efficiency double-pane windows greatly improve the home’s energy efficiency, providing both comfort ad savings. The home features whole house generator for peace of mind. Each bedroom room is bathed in natural light, creating a peaceful retreat at the end of the day. Beyond the home’s stunning updates, its location truly sets it apart. Situated close to an array of restaurants, grocery stores, and shops, you’ll enjoy ultimate convenience and easy access to all the amenities you need. Whether you’re grabbing a quick bite to eat, picking up groceries, or browsing local shops, everything is just minutes away. From the new A/C and water heater to the fresh paint and upgraded appliances, this 4-bedroom, 2-bath home is a true gem. Its stylish updates, combined with its fantastic location, make it an ideal choice for anyone looking to settle in a comfortable and modern space. And here’s the exciting part – for the price listed, you not only get this lovely home, but also an additional lot next door, offering endless possibilities for expansion. Don’t miss the opportunity, schedule a tour today! Pictures will be uploaded later today Buyer to verify all information during due diligence.
Zillow last checked: 8 hours ago
Listing updated: February 28, 2025 at 10:12am
Listed by:
Sammy Morris 251-300-7978,
IXL Real Estate-Eastern Shore,
Becky Constantine 251-510-7653,
IXL Real Estate-Eastern Shore
Bought with:
Joanne Vicich
EXIT Navigator Realty
Source: Baldwin Realtors,MLS#: 372799
Facts & features
Interior
Bedrooms & bathrooms
- Bedrooms: 4
- Bathrooms: 2
- Full bathrooms: 2
- Main level bedrooms: 4
Primary bedroom
- Level: Main
- Area: 224
- Dimensions: 16 x 14
Bedroom 2
- Level: Main
- Area: 120
- Dimensions: 12 x 10
Bedroom 3
- Level: Main
- Area: 120
- Dimensions: 12 x 10
Bedroom 4
- Level: Main
- Area: 120
- Dimensions: 12 x 10
Dining room
- Features: Breakfast Area-Kitchen, Lvg/Dng/Ktchn Combo
Kitchen
- Level: Main
- Area: 100
- Dimensions: 10 x 10
Heating
- Central
Cooling
- Electric, Ceiling Fan(s)
Appliances
- Included: Dishwasher, Disposal, Microwave, Electric Range, Refrigerator w/Ice Maker, ENERGY STAR Qualified Appliances
- Laundry: Inside
Features
- Breakfast Bar
- Flooring: Luxury Vinyl Plank
- Windows: Double Pane Windows
- Has basement: No
- Has fireplace: No
- Fireplace features: None
- Furnished: Yes
- Common walls with other units/homes: Other-See Remarks
Interior area
- Total structure area: 1,903
- Total interior livable area: 1,903 sqft
Property
Parking
- Parking features: See Remarks
Features
- Levels: One
- Stories: 1
- Patio & porch: Covered, Screened, Rear Porch
- Exterior features: Storage
- Pool features: Association
- Has view: Yes
- View description: None
- Waterfront features: No Waterfront
Lot
- Size: 0.30 Acres
- Dimensions: 80 x 165 x 85 x 165
- Features: Less than 1 acre
Details
- Parcel number: 4303060006072.000
- Zoning description: Single Family Residence
Construction
Type & style
- Home type: SingleFamily
- Architectural style: Traditional
- Property subtype: Residential
Materials
- Brick, Frame
- Foundation: Slab
- Roof: Composition
Condition
- Resale
- New construction: No
- Year built: 1966
Utilities & green energy
- Electric: Generator
- Utilities for property: Riviera Utilities
Community & neighborhood
Security
- Security features: Smoke Detector(s)
Community
- Community features: BBQ Area, Clubhouse
Location
- Region: Daphne
- Subdivision: Lake Forest
HOA & financial
HOA
- Has HOA: No
- Services included: Association Management, Insurance, Maintenance Grounds, Recreational Facilities, Taxes-Common Area, Clubhouse, Pool
Other
Other facts
- Price range: $293K - $293K
- Ownership: Whole/Full
Price history
| Date | Event | Price |
|---|---|---|
| 2/26/2025 | Sold | $293,000-0.7%$154/sqft |
Source: | ||
| 1/23/2025 | Pending sale | $295,000$155/sqft |
Source: | ||
| 1/16/2025 | Listed for sale | $295,000+40.5%$155/sqft |
Source: | ||
| 8/20/2024 | Sold | $210,000+11.1%$110/sqft |
Source: | ||
| 8/4/2024 | Pending sale | $189,000$99/sqft |
Source: | ||
Public tax history
Tax history is unavailable.
Find assessor info on the county website
Neighborhood: 36526
Nearby schools
GreatSchools rating
- 8/10Daphne Elementary SchoolGrades: PK-3Distance: 2.2 mi
- 5/10Daphne Middle SchoolGrades: 7-8Distance: 2.8 mi
- 10/10Daphne High SchoolGrades: 9-12Distance: 2.5 mi
Schools provided by the listing agent
- Elementary: Daphne Elementary
- Middle: Daphne Middle
- High: Daphne High
Source: Baldwin Realtors. This data may not be complete. We recommend contacting the local school district to confirm school assignments for this home.
Get pre-qualified for a loan
At Zillow Home Loans, we can pre-qualify you in as little as 5 minutes with no impact to your credit score.An equal housing lender. NMLS #10287.
Sell with ease on Zillow
Get a Zillow Showcase℠ listing at no additional cost and you could sell for —faster.
$294,800
2% more+$5,896
With Zillow Showcase(estimated)$300,696


