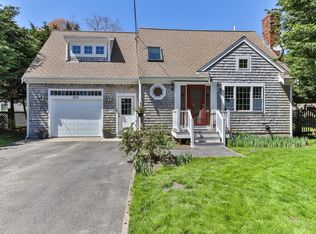Sold for $624,000
$624,000
554 Strawberry Hill Road, Hyannis, MA 02601
2beds
2,750sqft
Single Family Residence
Built in 1978
0.37 Acres Lot
$649,300 Zestimate®
$227/sqft
$3,176 Estimated rent
Home value
$649,300
$578,000 - $727,000
$3,176/mo
Zestimate® history
Loading...
Owner options
Explore your selling options
What's special
You are going to love this unique and expansive open concept Cape Style home. just minutes away to Craigville and Covell beaches, Melody Tent, Cape Cod Mall, Hyannis Main Street, Island Ferry and shopping. This home was completely remodeled in 2006 to include an addition doubling its living area! The first level is entirely open from the front to back ! Enter the inviting living room with a vaulted ceiling, fireplace, skylight and hardwood floor. Hardwood floors and recessed lighting shine throughout both levels. Following the living area are the dining area, the expansive kitchen then a family room area, which has 2 sets of sliders leading out to a wrap around deck. The kitchen has a pantry, a large island with breakfast bar seating six, with plenty of space left over. Laundry on the first level as is a bathroom with shower. The stairway leads to a large open landing above and both bedrooms. The landing is used as entertainment area with surround sound system and 4 speakers recessed in ceiling. It also has a bathroom with shower as well as an office nook with built-ins. The generous sized primary bedroom includes a walk-in closet and bath with tub and shower! Come see today!
Zillow last checked: 8 hours ago
Listing updated: August 12, 2024 at 09:29am
Listed by:
Heather G Miller 508-364-8078,
Cape Cod Real Estate Group,
Robert Melville 508-364-8200,
Cape Cod Real Estate Group
Bought with:
Ryan Mann, 9554640
Sotheby's International Realty
Source: CCIMLS,MLS#: 22402074
Facts & features
Interior
Bedrooms & bathrooms
- Bedrooms: 2
- Bathrooms: 3
- Full bathrooms: 3
- Main level bathrooms: 1
Primary bedroom
- Description: Flooring: Wood
- Features: HU Cable TV, Walk-In Closet(s), Recessed Lighting
- Level: Second
- Area: 285
- Dimensions: 19 x 15
Bedroom 2
- Description: Flooring: Wood
- Features: Bedroom 2, Recessed Lighting, High Speed Internet, HU Cable TV, Closet
- Level: Second
- Area: 285
- Dimensions: 19 x 15
Dining room
- Description: Flooring: Wood
- Features: High Speed Internet, Private Full Bath, Recessed Lighting, Laundry Areas
- Level: First
- Area: 240
- Dimensions: 20 x 12
Kitchen
- Description: Flooring: Wood
- Features: Breakfast Bar, Recessed Lighting, Pantry, Kitchen Island, Breakfast Nook
- Level: First
- Area: 456
- Dimensions: 24 x 19
Living room
- Description: Fireplace(s): Wood Burning,Flooring: Wood,Stove(s): Wood
- Features: Built-in Features, HU Cable TV, Shared Full Bath, Recessed Lighting, Living Room
- Level: First
- Area: 252
- Dimensions: 21 x 12
Heating
- Hot Water
Cooling
- None
Appliances
- Included: Dishwasher, Washer, Refrigerator, Microwave, Gas Water Heater
Features
- Sound System, Recessed Lighting, Pantry, HU Cable TV
- Flooring: Hardwood, Tile
- Windows: Skylight(s)
- Basement: Bulkhead Access,Finished,Interior Entry,Full
- Number of fireplaces: 1
- Fireplace features: Wood Burning
Interior area
- Total structure area: 2,750
- Total interior livable area: 2,750 sqft
Property
Parking
- Total spaces: 4
- Parking features: Garage - Attached, Open
- Attached garage spaces: 1
- Has uncovered spaces: Yes
Features
- Stories: 2
- Exterior features: Private Yard, Outdoor Shower
- Fencing: Fenced
Lot
- Size: 0.37 Acres
- Features: Near Golf Course, School, Shopping, Major Highway, Medical Facility, House of Worship, Cleared, Level, South of Route 28
Details
- Parcel number: 249164
- Zoning: RB
- Special conditions: None
Construction
Type & style
- Home type: SingleFamily
- Property subtype: Single Family Residence
Materials
- Clapboard, Shingle Siding
- Foundation: Poured
- Roof: Asphalt, Pitched, Shingle
Condition
- Updated/Remodeled, Actual
- New construction: No
- Year built: 1978
- Major remodel year: 2006
Utilities & green energy
- Sewer: Septic Tank
Community & neighborhood
Location
- Region: Hyannis
Other
Other facts
- Listing terms: Conventional
- Road surface type: Paved
Price history
| Date | Event | Price |
|---|---|---|
| 8/12/2024 | Sold | $624,000-7.6%$227/sqft |
Source: | ||
| 6/18/2024 | Pending sale | $675,000$245/sqft |
Source: | ||
| 5/15/2024 | Price change | $675,000-3.4%$245/sqft |
Source: | ||
| 5/9/2024 | Listed for sale | $699,000+168.8%$254/sqft |
Source: | ||
| 5/18/2016 | Sold | $260,000+8.3%$95/sqft |
Source: | ||
Public tax history
| Year | Property taxes | Tax assessment |
|---|---|---|
| 2025 | $6,134 +7.8% | $661,700 +5.2% |
| 2024 | $5,690 +6% | $628,700 +12.1% |
| 2023 | $5,369 +0.5% | $561,000 +21.5% |
Find assessor info on the county website
Neighborhood: Hyannis
Nearby schools
GreatSchools rating
- 2/10Hyannis West Elementary SchoolGrades: K-3Distance: 0.6 mi
- 4/10Barnstable High SchoolGrades: 8-12Distance: 0.3 mi
- 5/10Barnstable Intermediate SchoolGrades: 6-7Distance: 0.4 mi
Schools provided by the listing agent
- District: Barnstable
Source: CCIMLS. This data may not be complete. We recommend contacting the local school district to confirm school assignments for this home.
Get a cash offer in 3 minutes
Find out how much your home could sell for in as little as 3 minutes with a no-obligation cash offer.
Estimated market value$649,300
Get a cash offer in 3 minutes
Find out how much your home could sell for in as little as 3 minutes with a no-obligation cash offer.
Estimated market value
$649,300
