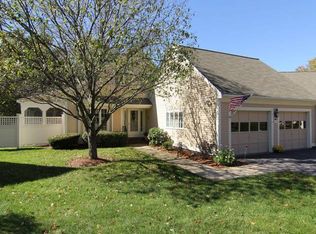Closed
Listed by:
Maureen A Hamel,
Coldwell Banker Realty Bedford NH Phone:603-661-2230
Bought with: Coldwell Banker Realty Bedford NH
$589,000
554 Straw Hill Road, Manchester, NH 03104
2beds
1,812sqft
Condominium
Built in 1985
-- sqft lot
$617,800 Zestimate®
$325/sqft
$2,358 Estimated rent
Home value
$617,800
$587,000 - $655,000
$2,358/mo
Zestimate® history
Loading...
Owner options
Explore your selling options
What's special
Highly sought after Straw Hill in Manchester's North End. Single level living with open concept floor plan. Updated kitchen with Corian counters and lots of cabinets. From kitchen, slider opens to 13' x 13' sunroom which opens onto deck. Large dining room is open to living room with gas fireplace and custom built-ins. Primary bedroom has walk-in closet, vanity and 3/4 bath with large walk-in shower. Full hall bath is easily accessed by 2nd bedroom. Laundry located across from hall bath. Den has built in cabinet and direct access to oversized 2-stall garage. Garage includes a cedar closet, storage cabinets, shelving and pull-down ladder to access storage space above garage. Home features hardwood floors, central AC, crown moldings, blinds, irrigation system, gas fireplace and whole house generator. Views of the lawn and surrounding trees from most rooms in the home. Beautifully landscaped neighborhood. Easy access to shopping and highway. Ready to be enjoyed inside and out! Open house by appointment Saturday 2/10/24 11AM - 1PM, Sunday 2/11/24 11AM - 1PM
Zillow last checked: 8 hours ago
Listing updated: April 03, 2024 at 08:10am
Listed by:
Maureen A Hamel,
Coldwell Banker Realty Bedford NH Phone:603-661-2230
Bought with:
Maureen A Hamel
Coldwell Banker Realty Bedford NH
Source: PrimeMLS,MLS#: 4984369
Facts & features
Interior
Bedrooms & bathrooms
- Bedrooms: 2
- Bathrooms: 2
- Full bathrooms: 1
- 3/4 bathrooms: 1
Heating
- Oil, Forced Air
Cooling
- Central Air
Appliances
- Included: Dishwasher, Dryer, Freezer, Microwave, Double Oven, Electric Range, Domestic Water Heater, Exhaust Fan
- Laundry: 1st Floor Laundry
Features
- Cedar Closet(s), Ceiling Fan(s), Dining Area, Living/Dining, Primary BR w/ BA, Natural Light, Walk-In Closet(s)
- Flooring: Bamboo, Ceramic Tile, Hardwood
- Windows: Blinds
- Basement: Bulkhead,Concrete,Concrete Floor,Crawl Space,Exterior Stairs,Storage Space,Walk-Up Access
- Has fireplace: Yes
- Fireplace features: Gas
Interior area
- Total structure area: 1,812
- Total interior livable area: 1,812 sqft
- Finished area above ground: 1,812
- Finished area below ground: 0
Property
Parking
- Total spaces: 2
- Parking features: Paved, Auto Open, Direct Entry, Storage Above, Driveway, Garage, Parking Spaces 2, Attached
- Garage spaces: 2
- Has uncovered spaces: Yes
Accessibility
- Accessibility features: 1st Floor 3/4 Bathroom, 1st Floor Full Bathroom, 1st Floor Hrd Surfce Flr, Bathroom w/Step-in Shower, Bathroom w/Tub, One-Level Home, Paved Parking, 1st Floor Laundry
Features
- Levels: One
- Stories: 1
- Patio & porch: Enclosed Porch
- Frontage length: Road frontage: 20
Lot
- Features: Condo Development
Details
- Parcel number: MNCHM0223AB000L0035
- Zoning description: Residential
- Other equipment: Standby Generator
Construction
Type & style
- Home type: Condo
- Architectural style: Ranch
- Property subtype: Condominium
Materials
- Wood Frame, Clapboard Exterior, Wood Exterior
- Foundation: Concrete
- Roof: Asphalt Shingle
Condition
- New construction: No
- Year built: 1985
Utilities & green energy
- Electric: 200+ Amp Service
- Sewer: Public Sewer
- Utilities for property: Phone, Cable, Propane
Community & neighborhood
Security
- Security features: Smoke Detector(s)
Location
- Region: Manchester
HOA & financial
Other financial information
- Additional fee information: Fee: $643.83
Other
Other facts
- Road surface type: Paved
Price history
| Date | Event | Price |
|---|---|---|
| 4/3/2024 | Sold | $589,000$325/sqft |
Source: | ||
| 2/19/2024 | Contingent | $589,000$325/sqft |
Source: | ||
| 2/8/2024 | Listed for sale | $589,000+111.1%$325/sqft |
Source: | ||
| 12/1/2017 | Sold | $279,000$154/sqft |
Source: | ||
Public tax history
| Year | Property taxes | Tax assessment |
|---|---|---|
| 2024 | $8,132 +4% | $415,300 +0.2% |
| 2023 | $7,816 +3.4% | $414,400 |
| 2022 | $7,559 +3.2% | $414,400 |
Find assessor info on the county website
Neighborhood: North End
Nearby schools
GreatSchools rating
- 6/10Webster SchoolGrades: PK-5Distance: 0.6 mi
- 4/10Hillside Middle SchoolGrades: 6-8Distance: 2.4 mi
- 3/10Manchester Central High SchoolGrades: 9-12Distance: 2.5 mi
Schools provided by the listing agent
- Elementary: Webster Elementary School
- Middle: Hillside Middle School
- High: Manchester Central High Sch
- District: Manchester Sch Dst SAU #37
Source: PrimeMLS. This data may not be complete. We recommend contacting the local school district to confirm school assignments for this home.

Get pre-qualified for a loan
At Zillow Home Loans, we can pre-qualify you in as little as 5 minutes with no impact to your credit score.An equal housing lender. NMLS #10287.
Sell for more on Zillow
Get a free Zillow Showcase℠ listing and you could sell for .
$617,800
2% more+ $12,356
With Zillow Showcase(estimated)
$630,156