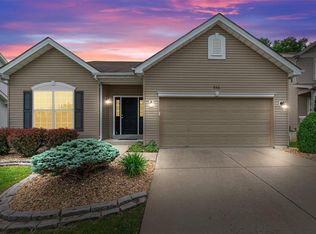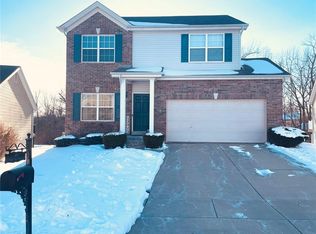Closed
Listing Provided by:
Mary Ann Biro 314-707-1893,
EXP Realty, LLC
Bought with: Worth Clark Realty
Price Unknown
554 Springhurst Pkwy, O'Fallon, MO 63368
3beds
2,328sqft
Single Family Residence
Built in 2008
6,534 Square Feet Lot
$341,700 Zestimate®
$--/sqft
$2,428 Estimated rent
Home value
$341,700
$318,000 - $366,000
$2,428/mo
Zestimate® history
Loading...
Owner options
Explore your selling options
What's special
Beautiful 3-Bedroom Home Backing to Trees with Neighborhood Amenities!
Welcome to this spacious 2-story home featuring 3 bedrooms, 2.5 bathrooms, and a partially finished basement—perfect for a rec room, home office, or extra living space. Enjoy cozy evenings by the gas fireplace in the living area, and cook up meals in the open kitchen-dining combo with 42-inch cabinets, an island, and pantry. Primary bathroom has double sinks and a separate bathtub and shower.
Step outside to a large deck overlooking a serene, tree-lined backyard—ideal for entertaining or relaxing in nature. The 2-car garage provides ample storage and convenience.
Located in a sought-after neighborhood with access to a dog park, community pool, and more. Don’t miss this great opportunity to own a home that combines comfort, function, and a fantastic location!
Zillow last checked: 8 hours ago
Listing updated: July 21, 2025 at 06:39pm
Listing Provided by:
Mary Ann Biro 314-707-1893,
EXP Realty, LLC
Bought with:
Suresh Maddi, 2006038355
Worth Clark Realty
Source: MARIS,MLS#: 25029342 Originating MLS: St. Charles County Association of REALTORS
Originating MLS: St. Charles County Association of REALTORS
Facts & features
Interior
Bedrooms & bathrooms
- Bedrooms: 3
- Bathrooms: 3
- Full bathrooms: 2
- 1/2 bathrooms: 1
- Main level bathrooms: 1
Primary bedroom
- Features: Floor Covering: Carpeting, Wall Covering: Some
- Level: Upper
- Area: 208
- Dimensions: 16 x 13
Bedroom
- Features: Floor Covering: Carpeting, Wall Covering: Some
- Level: Upper
- Area: 120
- Dimensions: 12 x 10
Bedroom
- Features: Floor Covering: Carpeting, Wall Covering: Some
- Level: Upper
- Area: 100
- Dimensions: 10 x 10
Breakfast room
- Features: Floor Covering: Luxury Vinyl Plank, Wall Covering: Some
- Level: Main
- Area: 144
- Dimensions: 16 x 9
Dining room
- Features: Floor Covering: Luxury Vinyl Plank, Wall Covering: Some
- Level: Main
- Area: 156
- Dimensions: 13 x 12
Kitchen
- Features: Floor Covering: Luxury Vinyl Plank, Wall Covering: Some
- Level: Main
- Area: 160
- Dimensions: 16 x 10
Laundry
- Features: Floor Covering: Vinyl, Wall Covering: None
- Level: Upper
- Area: 15
- Dimensions: 5 x 3
Living room
- Features: Floor Covering: Luxury Vinyl Plank, Wall Covering: Some
- Level: Main
- Area: 156
- Dimensions: 13 x 12
Heating
- Forced Air, Natural Gas
Cooling
- Central Air, Electric
Appliances
- Included: Gas Water Heater
Features
- Kitchen/Dining Room Combo, Kitchen Island, Pantry, Double Vanity, Tub
- Basement: Partially Finished,Sleeping Area
- Number of fireplaces: 1
- Fireplace features: Family Room
Interior area
- Total structure area: 2,328
- Total interior livable area: 2,328 sqft
- Finished area above ground: 1,728
- Finished area below ground: 600
Property
Parking
- Total spaces: 2
- Parking features: Attached, Garage, Garage Door Opener, Off Street
- Attached garage spaces: 2
Features
- Levels: Two
Lot
- Size: 6,534 sqft
- Features: Adjoins Wooded Area
Details
- Parcel number: 40036A42800090C.0000000
- Special conditions: Standard
Construction
Type & style
- Home type: SingleFamily
- Architectural style: Traditional,Other
- Property subtype: Single Family Residence
Materials
- Vinyl Siding
Condition
- Year built: 2008
Utilities & green energy
- Sewer: Public Sewer
- Water: Public
- Utilities for property: Natural Gas Available
Community & neighborhood
Location
- Region: Ofallon
- Subdivision: Vlgs At Springhurst #5
HOA & financial
HOA
- Has HOA: Yes
- HOA fee: $400 annually
- Association name: Villages of Springhurst
Other
Other facts
- Listing terms: Cash,Conventional,FHA,VA Loan
- Ownership: Private
- Road surface type: Concrete
Price history
| Date | Event | Price |
|---|---|---|
| 8/7/2025 | Listing removed | $2,495$1/sqft |
Source: Zillow Rentals Report a problem | ||
| 8/5/2025 | Listed for rent | $2,495$1/sqft |
Source: Zillow Rentals Report a problem | ||
| 7/21/2025 | Sold | -- |
Source: | ||
| 6/29/2025 | Pending sale | $360,000$155/sqft |
Source: | ||
| 6/14/2025 | Price change | $360,000-3.3%$155/sqft |
Source: | ||
Public tax history
| Year | Property taxes | Tax assessment |
|---|---|---|
| 2025 | -- | $57,315 +11.6% |
| 2024 | $3,525 -0.1% | $51,370 |
| 2023 | $3,528 +15.3% | $51,370 +23.8% |
Find assessor info on the county website
Neighborhood: 63368
Nearby schools
GreatSchools rating
- 6/10Prairie View Elementary SchoolGrades: K-5Distance: 1.4 mi
- 10/10Frontier Middle SchoolGrades: 6-8Distance: 1.1 mi
- 9/10Liberty High SchoolGrades: 9-12Distance: 0.7 mi
Schools provided by the listing agent
- Elementary: Prairie View Elem.
- Middle: Frontier Middle
- High: Liberty
Source: MARIS. This data may not be complete. We recommend contacting the local school district to confirm school assignments for this home.
Get a cash offer in 3 minutes
Find out how much your home could sell for in as little as 3 minutes with a no-obligation cash offer.
Estimated market value$341,700
Get a cash offer in 3 minutes
Find out how much your home could sell for in as little as 3 minutes with a no-obligation cash offer.
Estimated market value
$341,700

