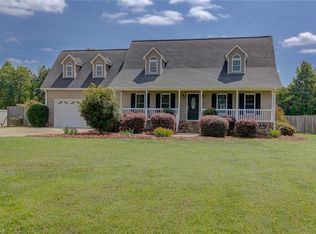NO CITY TAXES! Beautiful home w great curb appeal! Kit w granite ctops, SS Appl, tile bksplsh, brkfst nook & 2 pantries. Great Rm w vaulted ceilings, fp w gas logs. Formal dining. Custom moldings. Hwdwd flrs in main living area, cer tile in kit, laundry & baths. MBR w tray ceiling. MBA w dbl sink vanity, jetted tub, sep shower, walk in closet. Sunrm (heated/cool w freestanding units). Extra wide concrete drive, fenced bk yd. Upstair ofc w closet. Alarm sys. Price change based on SF re-calculations.
This property is off market, which means it's not currently listed for sale or rent on Zillow. This may be different from what's available on other websites or public sources.

