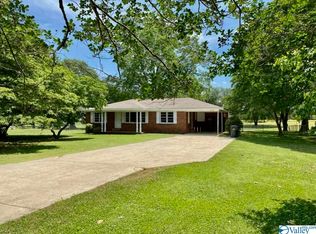Sold for $264,000
$264,000
554 Skidmore Rd, Decatur, AL 35603
3beds
1,794sqft
Single Family Residence
Built in 2000
0.6 Acres Lot
$260,600 Zestimate®
$147/sqft
$1,982 Estimated rent
Home value
$260,600
$211,000 - $321,000
$1,982/mo
Zestimate® history
Loading...
Owner options
Explore your selling options
What's special
Amazing location within Priceville School District! This charming ranch style home offers an ideal blend of comfort and convenience. Boasting three bedrooms and two bathrooms with Laminate flooring throughout as well as lovely crown molding, it sits on a generous .60-acre lot. The kitchen also has ample cabinets with butcher block slides, stainless steel appliances and a brand new refrigerator. You'll appreciate the thoughtful design and spacious layout. With new gutters, facia boards, exterior paint and lights, and a brand new HVAC system, this home is a easy choice. The double doors lead out to a serene, covered patio perfect for relaxing. Check out this amazing listing today!
Zillow last checked: 8 hours ago
Listing updated: June 04, 2025 at 09:20am
Listed by:
Cindy Shaneyfelt 256-221-0966,
MarMac Real Estate
Bought with:
Ryan Summerford, 135064
Redstone Realty Solutions-DEC
Source: ValleyMLS,MLS#: 21861142
Facts & features
Interior
Bedrooms & bathrooms
- Bedrooms: 3
- Bathrooms: 2
- Full bathrooms: 1
- 3/4 bathrooms: 1
Primary bedroom
- Features: Ceiling Fan(s), Crown Molding, Laminate Floor
- Level: First
- Area: 182
- Dimensions: 13 x 14
Bedroom 2
- Features: Crown Molding, Laminate Floor
- Level: First
- Area: 182
- Dimensions: 13 x 14
Bedroom 3
- Features: Ceiling Fan(s), Crown Molding, Laminate Floor
- Level: First
- Area: 182
- Dimensions: 13 x 14
Dining room
- Features: Crown Molding, Laminate Floor, Pantry
- Level: First
- Area: 240
- Dimensions: 16 x 15
Kitchen
- Features: Crown Molding, Tile
- Level: First
- Area: 117
- Dimensions: 9 x 13
Living room
- Features: Ceiling Fan(s), Crown Molding, Laminate Floor
- Level: First
- Area: 273
- Dimensions: 13 x 21
Heating
- Central 1
Cooling
- Central 1
Appliances
- Included: Dishwasher, Microwave, Range, Refrigerator
Features
- Has basement: No
- Has fireplace: No
- Fireplace features: None
Interior area
- Total interior livable area: 1,794 sqft
Property
Parking
- Parking features: Garage-Two Car
Features
- Levels: One
- Stories: 1
Lot
- Size: 0.60 Acres
Details
- Parcel number: 1103070000014.002
Construction
Type & style
- Home type: SingleFamily
- Architectural style: Ranch
- Property subtype: Single Family Residence
Materials
- Foundation: Slab
Condition
- New construction: No
- Year built: 2000
Utilities & green energy
- Sewer: Septic Tank
- Water: Public
Community & neighborhood
Location
- Region: Decatur
- Subdivision: Metes And Bounds
Price history
| Date | Event | Price |
|---|---|---|
| 6/3/2025 | Sold | $264,000-1.9%$147/sqft |
Source: | ||
| 4/21/2025 | Pending sale | $269,000$150/sqft |
Source: | ||
| 1/15/2025 | Listed for sale | $269,000$150/sqft |
Source: | ||
| 10/16/2024 | Listing removed | $269,000$150/sqft |
Source: | ||
| 7/1/2024 | Price change | $269,000-2.2%$150/sqft |
Source: | ||
Public tax history
| Year | Property taxes | Tax assessment |
|---|---|---|
| 2024 | $483 | $20,640 |
| 2023 | $483 -18% | $20,640 +20% |
| 2022 | $590 -45.7% | $17,200 -40.8% |
Find assessor info on the county website
Neighborhood: 35603
Nearby schools
GreatSchools rating
- 10/10Priceville Elementary SchoolGrades: PK-5Distance: 0.4 mi
- 10/10Priceville Jr High SchoolGrades: 5-8Distance: 0.9 mi
- 6/10Priceville High SchoolGrades: 9-12Distance: 1.2 mi
Schools provided by the listing agent
- Elementary: Priceville
- Middle: Priceville
- High: Priceville High School
Source: ValleyMLS. This data may not be complete. We recommend contacting the local school district to confirm school assignments for this home.
Get pre-qualified for a loan
At Zillow Home Loans, we can pre-qualify you in as little as 5 minutes with no impact to your credit score.An equal housing lender. NMLS #10287.
Sell with ease on Zillow
Get a Zillow Showcase℠ listing at no additional cost and you could sell for —faster.
$260,600
2% more+$5,212
With Zillow Showcase(estimated)$265,812
