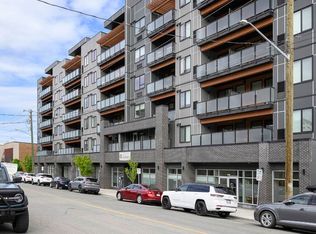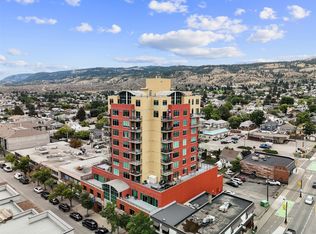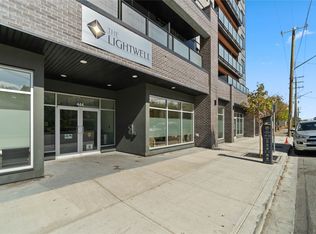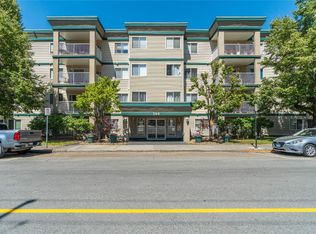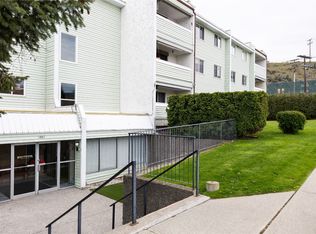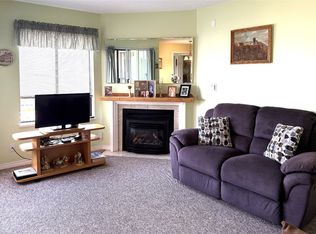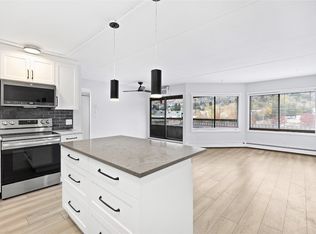554 Seymour St #202, Kamloops, BC V2C 2G9
What's special
- 195 days |
- 10 |
- 0 |
Zillow last checked: 8 hours ago
Listing updated: November 18, 2025 at 09:54am
Lisa Atkinson,
Royal LePage Westwin Realty
Facts & features
Interior
Bedrooms & bathrooms
- Bedrooms: 2
- Bathrooms: 1
- Full bathrooms: 1
Primary bedroom
- Level: Main
- Dimensions: 10.75x13.83
Bedroom
- Level: Main
- Dimensions: 9.00x10.58
Dining room
- Level: Main
- Dimensions: 12.00x5.67
Foyer
- Level: Main
- Dimensions: 5.00x8.50
Other
- Features: Five Piece Bathroom
- Level: Main
- Dimensions: 11.50x5.08
Kitchen
- Level: Main
- Dimensions: 8.25x10.25
Living room
- Level: Main
- Dimensions: 15.08x13.33
Other
- Level: Main
- Dimensions: 7.33x5.08
Heating
- Multi-Fuel
Cooling
- Wall Unit(s)
Appliances
- Included: Dryer, Dishwasher, Electric Oven, Refrigerator, Washer
- Laundry: In Unit
Features
- Double Vanity
- Flooring: Mixed
- Windows: Double Pane Windows
- Has basement: No
- Number of fireplaces: 1
- Fireplace features: Gas
- Common walls with other units/homes: 1 Common Wall
Interior area
- Total interior livable area: 839 sqft
- Finished area above ground: 839
- Finished area below ground: 0
Property
Parking
- Total spaces: 1
- Parking features: Underground, Secured
- Details: Strata Parking Type:CP - Assigned by Strata/Assoc
Features
- Levels: One
- Stories: 1
- Patio & porch: Covered, Deck
- Exterior features: Balcony
- Pool features: None
Details
- Parcel number: 023796740
- Zoning: CBD
- Special conditions: Standard
Construction
Type & style
- Home type: Apartment
- Architectural style: Ranch
- Property subtype: Apartment
Condition
- Updated/Remodeled
- New construction: No
- Year built: 1997
Utilities & green energy
- Sewer: Public Sewer
- Water: Public
Community & HOA
Community
- Security: Secured Garage/Parking
HOA
- Has HOA: No
- Amenities included: Elevator(s)
- Services included: Association Management, Insurance, Other, See Remarks
- HOA fee: C$360 monthly
Location
- Region: Kamloops
Financial & listing details
- Price per square foot: C$405/sqft
- Tax assessed value: C$325,000
- Annual tax amount: C$2,104
- Date on market: 6/2/2025
- Cumulative days on market: 196 days
- Ownership: Freehold,Strata
By pressing Contact Agent, you agree that the real estate professional identified above may call/text you about your search, which may involve use of automated means and pre-recorded/artificial voices. You don't need to consent as a condition of buying any property, goods, or services. Message/data rates may apply. You also agree to our Terms of Use. Zillow does not endorse any real estate professionals. We may share information about your recent and future site activity with your agent to help them understand what you're looking for in a home.
Price history
Price history
Price history is unavailable.
Public tax history
Public tax history
Tax history is unavailable.Climate risks
Neighborhood: City Centre
Nearby schools
GreatSchools rating
No schools nearby
We couldn't find any schools near this home.
- Loading
