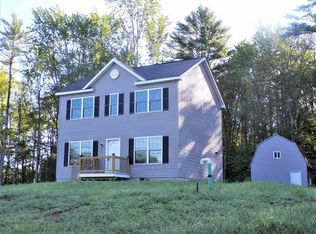Closed
Listed by:
Shirley Freeman,
BHHS Verani Belmont Cell:978-846-0212
Bought with: BHHS Verani Belmont
$442,500
554 Salisbury Road, Franklin, NH 03235
3beds
1,586sqft
Ranch
Built in 2004
5.33 Acres Lot
$510,100 Zestimate®
$279/sqft
$2,874 Estimated rent
Home value
$510,100
$485,000 - $536,000
$2,874/mo
Zestimate® history
Loading...
Owner options
Explore your selling options
What's special
Dreaming of secluded privacy on 5 acres but only minutes to Rt 93 for an easy commute? This stunning 3 bedroom, 2 bath, one level home features five wooded acres with beautiful landscaping and gardens. Relax or garden in a tranquil country setting. Open kitchen/dining/family room with soaring ceilings and a gas fireplace, perfect for entertaining. Unwind in your light and bright sunroom that opens onto an expansive composite deck, ideal for enjoying your backyard oasis in the warm summer months. Primary suite with a private bath and walk-in closet. Your farmer's porch welcomes you home and gives you additional outdoor living space. Attached two car garage with an overhead storage room. Separate storage shed for all your lawn equipment. Full basement ready for expanding your living area. Open House Friday, 4/28 4-6 Saturday, 4/29 11-1.
Zillow last checked: 8 hours ago
Listing updated: May 18, 2023 at 12:02pm
Listed by:
Shirley Freeman,
BHHS Verani Belmont Cell:978-846-0212
Bought with:
Shirley Freeman
BHHS Verani Belmont
Source: PrimeMLS,MLS#: 4950155
Facts & features
Interior
Bedrooms & bathrooms
- Bedrooms: 3
- Bathrooms: 2
- Full bathrooms: 1
- 1/2 bathrooms: 1
Heating
- Propane, Hot Water
Cooling
- None
Appliances
- Included: Dishwasher, Dryer, Range Hood, Gas Range, Refrigerator, Washer, Propane Water Heater, Water Heater off Boiler
- Laundry: 1st Floor Laundry
Features
- Cathedral Ceiling(s), Kitchen Island, Kitchen/Family, Natural Light, Walk-In Closet(s)
- Flooring: Hardwood
- Basement: Concrete,Full,Interior Entry
- Number of fireplaces: 1
- Fireplace features: 1 Fireplace
Interior area
- Total structure area: 3,172
- Total interior livable area: 1,586 sqft
- Finished area above ground: 1,586
- Finished area below ground: 0
Property
Parking
- Total spaces: 2
- Parking features: Paved, Auto Open, Storage Above, Attached
- Garage spaces: 2
Features
- Levels: One
- Stories: 1
- Exterior features: Deck, Garden, Shed
- Frontage length: Road frontage: 400
Lot
- Size: 5.33 Acres
- Features: Country Setting, Level, Wooded
Details
- Parcel number: FRKNM044B007L
- Zoning description: C
Construction
Type & style
- Home type: SingleFamily
- Architectural style: Ranch
- Property subtype: Ranch
Materials
- Wood Frame, Vinyl Siding
- Foundation: Concrete
- Roof: Asphalt Shingle
Condition
- New construction: No
- Year built: 2004
Utilities & green energy
- Electric: 200+ Amp Service, Circuit Breakers
- Sewer: Septic Tank
- Utilities for property: Cable Available, Phone Available
Community & neighborhood
Location
- Region: Franklin
Other
Other facts
- Road surface type: Paved
Price history
| Date | Event | Price |
|---|---|---|
| 5/18/2023 | Sold | $442,500+10.7%$279/sqft |
Source: | ||
| 4/30/2023 | Pending sale | $399,900$252/sqft |
Source: | ||
| 4/27/2023 | Listed for sale | $399,900+899.8%$252/sqft |
Source: | ||
| 7/8/2004 | Sold | $40,000$25/sqft |
Source: Public Record Report a problem | ||
Public tax history
| Year | Property taxes | Tax assessment |
|---|---|---|
| 2024 | $7,040 +5.5% | $410,500 |
| 2023 | $6,675 +16.3% | $410,500 +74.4% |
| 2022 | $5,741 +6.8% | $235,400 |
Find assessor info on the county website
Neighborhood: 03235
Nearby schools
GreatSchools rating
- 2/10Paul A. Smith SchoolGrades: PK-3Distance: 3.3 mi
- 3/10Franklin Middle SchoolGrades: 4-8Distance: 3.8 mi
- 3/10Franklin High SchoolGrades: 9-12Distance: 2.9 mi
Get pre-qualified for a loan
At Zillow Home Loans, we can pre-qualify you in as little as 5 minutes with no impact to your credit score.An equal housing lender. NMLS #10287.
