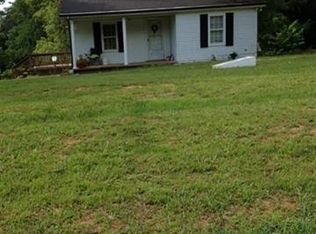Opportunity galore! 8 bedrooms, 8 baths on 11.89 acres within a few hundred yards of Barren River Lake. This magnificent, very spacious home is currently being used as a Bed & Breakfast with clients booked through 2017 and into 2018. Perfect for a large family or as a very well known Bed & Breakfast with many returning clients and consistent demand. The home has new siding, new shingles on the room, neatly kept and in a fantastic location. Only minutes from Glasgow and lake.
This property is off market, which means it's not currently listed for sale or rent on Zillow. This may be different from what's available on other websites or public sources.

