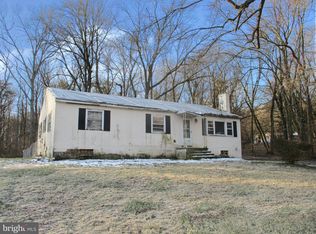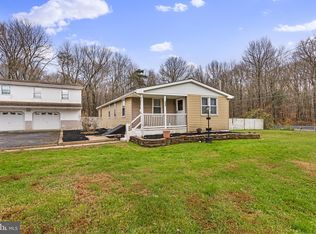Adorable Cape Cod tucked away in a private setting on a 1 acre lot - This home offers 3 bedroom with 1 on 1st floor and main level laundry - Over sized Kitchen 25'x12' with plenty of room for kitchen table and living space - Also on main floor you have a separate dining room and a living room - 2nd Floor features 2 Big bedrooms with each having 2 big closets with a full bathroom and another storage room - Full open basement awaiting your finishing touches - Roof is only 5yrs old -Your outdoor space includes a deck and patio with a groomed back yard - 1 Car detached garage with a garage door opener and then you have the 2nd floor for storage or a Studio/Relaxing room
This property is off market, which means it's not currently listed for sale or rent on Zillow. This may be different from what's available on other websites or public sources.


