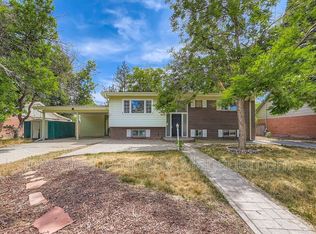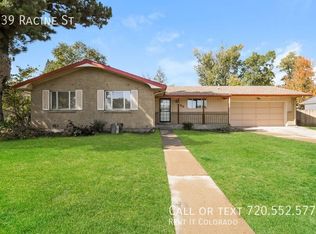Sold for $544,000 on 10/04/24
$544,000
554 Quentin St, Aurora, CO 80011
4beds
3,446sqft
Single Family Residence
Built in 1960
9,147.6 Square Feet Lot
$523,700 Zestimate®
$158/sqft
$3,397 Estimated rent
Home value
$523,700
$487,000 - $566,000
$3,397/mo
Zestimate® history
Loading...
Owner options
Explore your selling options
What's special
Welcome to a beautifully updated mid-century home in the heart of Aurora. This delightful 3-bedroom, 2-bathroom property perfectly blends classic charm with modern convenience. Step inside to find an open-concept living space with gleaming hardwood floors, large windows that flood the home with natural light, and a cozy fireplace perfect for chilly Colorado evenings. This seller has made sure the home is inspection-ready, with brand new electrical throughout and numerous updated functionalities. You can rest assured this home is move-in ready! The kitchen boasts sleek countertops, stainless steel appliances, and ample storage, making it a dream for any home chef. Each bedroom is generously sized, providing comfort and privacy, while the bathrooms have been tastefully updated with contemporary finishes. Outside, the expansive backyard offers plenty of space for outdoor entertaining, gardening, or simply relaxing under the Colorado sky. This home is just minutes from local parks, schools, shopping, and dining. With easy access to major highways and public transportation, commuting to Denver and beyond is a breeze. Don't miss out on the opportunity to make this charming house your new home. Schedule your showing today and experience all this home has to offer!
Zillow last checked: 8 hours ago
Listing updated: October 07, 2024 at 01:59am
Listed by:
Amber Dregalla 719-691-7878,
Realty One Group Apex
Bought with:
Non Member
Non Member
Source: Pikes Peak MLS,MLS#: 6304672
Facts & features
Interior
Bedrooms & bathrooms
- Bedrooms: 4
- Bathrooms: 4
- Full bathrooms: 2
- 1/2 bathrooms: 2
Basement
- Area: 1723
Heating
- Forced Air
Cooling
- None
Features
- Basement: Full,Finished
Interior area
- Total structure area: 3,446
- Total interior livable area: 3,446 sqft
- Finished area above ground: 1,723
- Finished area below ground: 1,723
Property
Parking
- Total spaces: 2
- Parking features: Attached
- Attached garage spaces: 2
Lot
- Size: 9,147 sqft
- Features: See Remarks
Details
- Parcel number: 197312205003
Construction
Type & style
- Home type: SingleFamily
- Architectural style: Ranch
- Property subtype: Single Family Residence
Materials
- Brick, Wood Siding, Framed on Lot
- Roof: Composite Shingle
Condition
- Existing Home
- New construction: No
- Year built: 1960
Utilities & green energy
- Water: Municipal
Community & neighborhood
Location
- Region: Aurora
Other
Other facts
- Listing terms: Cash,Conventional,FHA,VA Loan
Price history
| Date | Event | Price |
|---|---|---|
| 10/4/2024 | Sold | $544,000-0.2%$158/sqft |
Source: | ||
| 9/6/2024 | Pending sale | $545,000$158/sqft |
Source: | ||
| 9/1/2024 | Listing removed | $3,000$1/sqft |
Source: Zillow Rentals | ||
| 8/30/2024 | Listed for rent | $3,000$1/sqft |
Source: Zillow Rentals | ||
| 8/23/2024 | Price change | $545,000-2.7%$158/sqft |
Source: | ||
Public tax history
| Year | Property taxes | Tax assessment |
|---|---|---|
| 2024 | $3,088 +25% | $33,219 -10.9% |
| 2023 | $2,469 -3.1% | $37,262 +51.5% |
| 2022 | $2,549 | $24,589 -2.8% |
Find assessor info on the county website
Neighborhood: Lyn Knoll
Nearby schools
GreatSchools rating
- NALyn Knoll Elementary SchoolGrades: PK-5Distance: 0.4 mi
- 4/10Aurora Central High SchoolGrades: PK-12Distance: 0.8 mi
- 3/10Aurora Hills Middle SchoolGrades: 6-8Distance: 1.8 mi
Schools provided by the listing agent
- Elementary: Sixth Avenue
- Middle: South
- High: Aurora Central
- District: Adams-Arapahoe 28J
Source: Pikes Peak MLS. This data may not be complete. We recommend contacting the local school district to confirm school assignments for this home.
Get a cash offer in 3 minutes
Find out how much your home could sell for in as little as 3 minutes with a no-obligation cash offer.
Estimated market value
$523,700
Get a cash offer in 3 minutes
Find out how much your home could sell for in as little as 3 minutes with a no-obligation cash offer.
Estimated market value
$523,700

