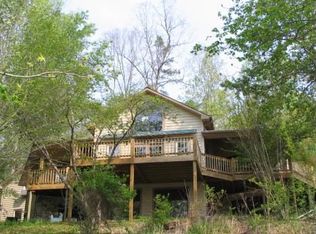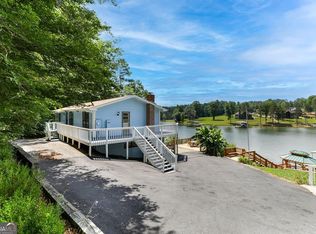Pride of Ownership Beams from this Stunning Low Maintenance Home! Master Bed On Main + Office or Nursery or 2nd Main Floor Bedroom/no closet? Two Beds and One Bath in Finished Basement! BRAND NEW Upgraded Kitchen with Quartz & Stainless Steel Appliances + Gas Stove! Beautiful Wood Laminate Floors, Gas Log Fireplace in the Great Room Overlooking the Mountains & Lake Nottely!!! You could sit on the Covered Deck in take in the View All Day!!! Master on Main Floor and Nice Laundry with Easy Access to Two Car Attached Garage. Man-Cave Heaven: Newly Added Two Car Garage/Workshop with Power... Perfect Property For Storing Antique Cars or Tinkering with your Manly Tools!! House Generator! Lake Nottely Public Boat Ramp is Less than 1 Miles Away on Canal Lake Rd. Enjoy your Boat, Fishing & Skiing without Paying the Lake Prices!! Check out the Virtual Tour.
This property is off market, which means it's not currently listed for sale or rent on Zillow. This may be different from what's available on other websites or public sources.


