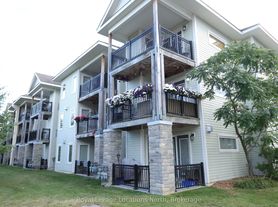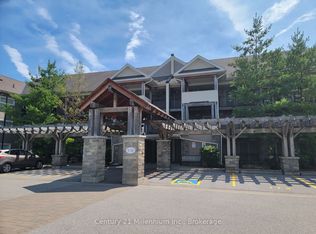SKI SEASON LEASE IN CRANBERRY. Tastefully renovated spacious 3 Bed condo for you to enjoy Ski Season close to all private clubs and Blue Mountain. Open Concept main floor living with dining and cozy gas fireplace after a day on the slopes. Laminate flooring throughout the main floor. Oversized utility room with laundry and 2PC powder room. Good size Kitchen with everything you need to make for a relaxing stay. Primary Bed with King and 4PC en-suite, walk-in closet and very private rear deck. 2 additional good size Bedrooms with 4PC Bathroom. Great location to enjoy all the outdoor Winter pursuits from. Close to all the amenities this fine 4 Season location has to offer. Wander to the popular & growing array of stores at Cranberry Mews. Mins to Blue Mountain village, ski slopes & private clubs. Hiking/Biking Trails on your doorstep. Enjoy the fine dining & shopping Collingwood offers. This end unit condo offers a peaceful location and private back patio surrounded by greenery. Pet considered. $2,500 utility/damage deposit.
IDX information is provided exclusively for consumers' personal, non-commercial use, that it may not be used for any purpose other than to identify prospective properties consumers may be interested in purchasing, and that data is deemed reliable but is not guaranteed accurate by the MLS .
Apartment for rent
C$13,000/mo
554 Oxbow Cres, Collingwood, ON L9Y 5B4
3beds
Price may not include required fees and charges.
Apartment
Available now
-- Pets
None
In unit laundry
1 Parking space parking
Electric, baseboard, fireplace
What's special
- 39 days |
- -- |
- -- |
Travel times
Looking to buy when your lease ends?
Consider a first-time homebuyer savings account designed to grow your down payment with up to a 6% match & 3.83% APY.
Facts & features
Interior
Bedrooms & bathrooms
- Bedrooms: 3
- Bathrooms: 3
- Full bathrooms: 3
Heating
- Electric, Baseboard, Fireplace
Cooling
- Contact manager
Appliances
- Laundry: In Unit, Laundry Room
Features
- Storage Area Lockers, Walk In Closet
- Has fireplace: Yes
- Furnished: Yes
Property
Parking
- Total spaces: 1
- Parking features: Assigned
- Details: Contact manager
Features
- Stories: 2
- Exterior features: Assigned, Balcony, Building Insurance included in rent, Building Maintenance included in rent, Carbon Monoxide Detector(s), Common Elements included in rent, Exterior Maintenance included in rent, Garbage included in rent, Garden, Grounds Maintenance included in rent, Heating system: Baseboard, Heating: Electric, Hospital, Interior Maintenance included in rent, Landscaped, Laundry Room, Library, Lot Features: Hospital, Library, Park, Public Transit, Skiing, Wooded/Treed, Natural Gas, Open Balcony, Park, Parking included in rent, Patio, Private Garbage Removal included in rent, Public Transit, Roof Type: Asphalt Shingle, SCP, Skiing, Smoke Detector(s), Snow Removal included in rent, Storage Area Lockers, View Type: Garden, Walk In Closet, Wooded/Treed, Year Round Living
Details
- Parcel number: 590670034
Construction
Type & style
- Home type: Apartment
- Property subtype: Apartment
Materials
- Roof: Asphalt
Utilities & green energy
- Utilities for property: Garbage
Community & HOA
Location
- Region: Collingwood
Financial & listing details
- Lease term: Contact For Details
Price history
Price history is unavailable.

