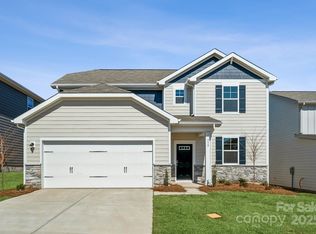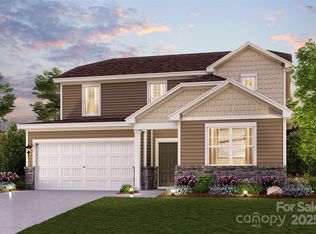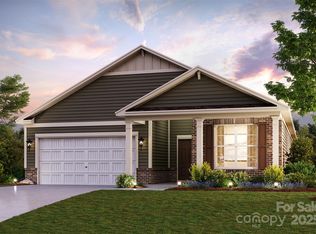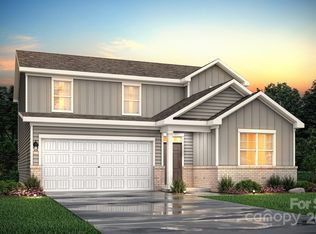Closed
$404,990
554 Mountain View Dr, Monroe, NC 28110
4beds
2,282sqft
Single Family Residence
Built in 2025
0.14 Acres Lot
$401,700 Zestimate®
$177/sqft
$-- Estimated rent
Home value
$401,700
$374,000 - $430,000
Not available
Zestimate® history
Loading...
Owner options
Explore your selling options
What's special
Welcome to the Woodruff floor plan, a beautifully designed 4-bedroom, 3-bath home with 2,282 heated sq. ft. of spacious living. The first-floor guest bedroom is perfect for visitors or a home office, while the open-concept layout creates a warm and inviting atmosphere. The chef’s kitchen boasts quartz countertops, a large island, and designer-appointed finishes, perfect for cooking and entertaining.
Upstairs, a versatile game room provides the ideal space for relaxation or fun. All secondary bedrooms feature walk-in closets, offering plenty of storage. A modern linear fireplace with remote control adds style and comfort to the main living area.
Built by a top 10 national builder, this home is conveniently located near shopping, grocery stores, and dining. Enjoy community amenities like a pool, cabana, pavilion, walking trails, and a playground in the sought-after Blue Sky Meadows neighborhood.
Don't miss this opportunity—schedule your tour today!
Zillow last checked: 8 hours ago
Listing updated: May 06, 2025 at 10:10am
Listing Provided by:
Claudia Beltran claudia.beltran@centurycommunities.com,
CCNC Realty Group LLC,
David Mueller,
CCNC Realty Group LLC
Bought with:
Claudia Beltran
CCNC Realty Group LLC
Source: Canopy MLS as distributed by MLS GRID,MLS#: 4233722
Facts & features
Interior
Bedrooms & bathrooms
- Bedrooms: 4
- Bathrooms: 3
- Full bathrooms: 3
- Main level bedrooms: 1
Primary bedroom
- Level: Upper
Bedroom s
- Level: Main
Bedroom s
- Level: Upper
Bathroom full
- Level: Main
Bathroom full
- Level: Upper
Bonus room
- Level: Upper
Breakfast
- Level: Main
Great room
- Level: Main
Kitchen
- Level: Main
Laundry
- Level: Upper
Heating
- Heat Pump, Zoned
Cooling
- Central Air, Heat Pump, Zoned
Appliances
- Included: Dishwasher, Disposal, Electric Oven, Electric Range, Electric Water Heater, Exhaust Fan, Microwave, Plumbed For Ice Maker
- Laundry: Electric Dryer Hookup, Laundry Room, Upper Level, Washer Hookup
Features
- Soaking Tub, Kitchen Island, Open Floorplan, Pantry, Walk-In Closet(s), Walk-In Pantry
- Flooring: Carpet, Tile, Vinyl
- Doors: Insulated Door(s), Screen Door(s), Sliding Doors
- Windows: Insulated Windows
- Has basement: No
- Attic: Pull Down Stairs
- Fireplace features: Family Room
Interior area
- Total structure area: 2,282
- Total interior livable area: 2,282 sqft
- Finished area above ground: 2,282
- Finished area below ground: 0
Property
Parking
- Total spaces: 2
- Parking features: Attached Garage, Garage Door Opener, Garage on Main Level
- Attached garage spaces: 2
Features
- Levels: Two
- Stories: 2
- Patio & porch: Front Porch, Patio
- Pool features: Community
Lot
- Size: 0.14 Acres
Details
- Parcel number: 09216646
- Zoning: R-1
- Special conditions: Standard
- Horse amenities: None
Construction
Type & style
- Home type: SingleFamily
- Architectural style: Transitional
- Property subtype: Single Family Residence
Materials
- Brick Partial, Fiber Cement
- Foundation: Slab
- Roof: Asbestos Shingle
Condition
- New construction: Yes
- Year built: 2025
Details
- Builder model: Woodruff II C
- Builder name: Century Communities
Utilities & green energy
- Sewer: Public Sewer
- Water: City
Green energy
- Construction elements: Low VOC Coatings
Community & neighborhood
Security
- Security features: Carbon Monoxide Detector(s)
Community
- Community features: Cabana, Playground, Sidewalks, Street Lights, Walking Trails
Location
- Region: Monroe
- Subdivision: Blue Sky Meadows
HOA & financial
HOA
- Has HOA: Yes
- HOA fee: $300 quarterly
- Association name: Cusick
Other
Other facts
- Listing terms: Cash,Conventional,FHA,VA Loan
- Road surface type: Concrete, Paved
Price history
| Date | Event | Price |
|---|---|---|
| 4/18/2025 | Sold | $404,990-6.5%$177/sqft |
Source: | ||
| 3/22/2025 | Pending sale | $432,990$190/sqft |
Source: | ||
| 3/13/2025 | Listed for sale | $432,990$190/sqft |
Source: | ||
Public tax history
Tax history is unavailable.
Neighborhood: 28110
Nearby schools
GreatSchools rating
- 3/10Porter Ridge Elementary SchoolGrades: PK-5Distance: 5.7 mi
- 9/10Piedmont Middle SchoolGrades: 6-8Distance: 6.4 mi
- 7/10Piedmont High SchoolGrades: 9-12Distance: 6.5 mi
Schools provided by the listing agent
- Elementary: Porter Ridge
- Middle: Piedmont
- High: Piedmont
Source: Canopy MLS as distributed by MLS GRID. This data may not be complete. We recommend contacting the local school district to confirm school assignments for this home.
Get a cash offer in 3 minutes
Find out how much your home could sell for in as little as 3 minutes with a no-obligation cash offer.
Estimated market value
$401,700
Get a cash offer in 3 minutes
Find out how much your home could sell for in as little as 3 minutes with a no-obligation cash offer.
Estimated market value
$401,700



