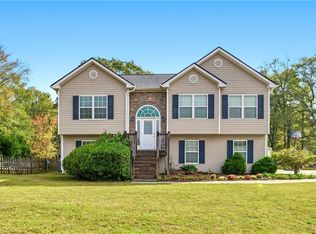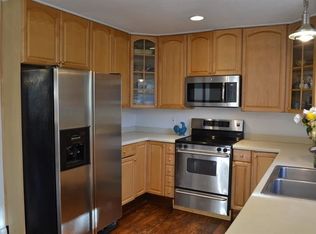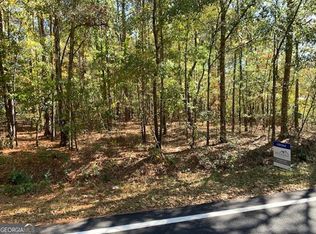Closed
$399,900
554 Mount Tabor Rd, Oxford, GA 30054
5beds
2,268sqft
Single Family Residence
Built in 2007
2.89 Acres Lot
$-- Zestimate®
$176/sqft
$2,254 Estimated rent
Home value
Not available
Estimated sales range
Not available
$2,254/mo
Zestimate® history
Loading...
Owner options
Explore your selling options
What's special
Your dream home awaits you! This charming split level home sits back off the road on 2.89 acres. Level front & back yard offers tranquility & privacy. Enjo.y the views of the horse farm just across the street. The main living space on the upper level is open & perfect for entertaining. Three bedrooms & 2 full baths are on the upper level as well.The lower level is versatile & spacious with 1, possibly 2, bedrooms & 1 full bath.Great space for a teen or inlaw suite. It even has enough space to add in a future kitchenette. Endless possibilites. For the handy person, there is a 20 x 60 outbuilding with electricity. Minutes from I-20, the Horse Park, & the famous downtown Covington. Schedule your showing today & experience the blend of country charm & convenient living. This is a rare & true gem.
Zillow last checked: 8 hours ago
Listing updated: January 03, 2025 at 01:15pm
Listed by:
Sherry Drake 678-758-6501,
The American Realty
Bought with:
, 376009
The American Realty
Source: GAMLS,MLS#: 10300241
Facts & features
Interior
Bedrooms & bathrooms
- Bedrooms: 5
- Bathrooms: 3
- Full bathrooms: 3
- Main level bathrooms: 2
- Main level bedrooms: 3
Dining room
- Features: Dining Rm/Living Rm Combo
Kitchen
- Features: Pantry, Solid Surface Counters
Heating
- Central, Electric, Heat Pump
Cooling
- Ceiling Fan(s), Central Air, Electric, Heat Pump
Appliances
- Included: Convection Oven, Dishwasher, Electric Water Heater, Microwave, Oven/Range (Combo), Refrigerator
- Laundry: In Kitchen, Laundry Closet
Features
- Double Vanity, Separate Shower, Split Bedroom Plan, Split Foyer, Walk-In Closet(s)
- Flooring: Carpet, Vinyl
- Windows: Double Pane Windows
- Basement: None
- Number of fireplaces: 1
- Fireplace features: Factory Built, Living Room
- Common walls with other units/homes: No Common Walls
Interior area
- Total structure area: 2,268
- Total interior livable area: 2,268 sqft
- Finished area above ground: 1,383
- Finished area below ground: 885
Property
Parking
- Total spaces: 2
- Parking features: Attached, Garage, Side/Rear Entrance
- Has attached garage: Yes
Features
- Levels: Two
- Stories: 2
- Patio & porch: Deck, Porch
Lot
- Size: 2.89 Acres
- Features: Level, Private
- Residential vegetation: Cleared, Grassed, Partially Wooded
Details
- Additional structures: Workshop
- Parcel number: 0024000000012H00
- Special conditions: Agent Owned,Agent/Seller Relationship
Construction
Type & style
- Home type: SingleFamily
- Architectural style: Brick Front,Traditional
- Property subtype: Single Family Residence
Materials
- Vinyl Siding
- Foundation: Slab
- Roof: Composition
Condition
- Resale
- New construction: No
- Year built: 2007
Utilities & green energy
- Electric: 220 Volts
- Sewer: Septic Tank
- Water: Well
- Utilities for property: Cable Available, Electricity Available
Community & neighborhood
Security
- Security features: Security System, Smoke Detector(s)
Community
- Community features: None
Location
- Region: Oxford
- Subdivision: none
Other
Other facts
- Listing agreement: Exclusive Right To Sell
- Listing terms: Cash,Conventional,FHA,VA Loan
Price history
| Date | Event | Price |
|---|---|---|
| 1/3/2025 | Sold | $399,900-1%$176/sqft |
Source: | ||
| 12/5/2024 | Pending sale | $404,000$178/sqft |
Source: | ||
| 11/1/2024 | Price change | $404,000-0.2%$178/sqft |
Source: | ||
| 8/13/2024 | Price change | $405,000-2.4%$179/sqft |
Source: | ||
| 6/13/2024 | Price change | $415,000-1.2%$183/sqft |
Source: | ||
Public tax history
| Year | Property taxes | Tax assessment |
|---|---|---|
| 2024 | $624 -1.8% | $25,080 |
| 2023 | $635 +28.3% | $25,080 +47.2% |
| 2022 | $495 -18.5% | $17,040 -15% |
Find assessor info on the county website
Neighborhood: 30054
Nearby schools
GreatSchools rating
- 5/10Fairview Elementary SchoolGrades: PK-5Distance: 1.9 mi
- 4/10Cousins Middle SchoolGrades: 6-8Distance: 2.8 mi
- 3/10Newton High SchoolGrades: 9-12Distance: 2.5 mi
Schools provided by the listing agent
- Elementary: Fairview
- Middle: Cousins
- High: Newton
Source: GAMLS. This data may not be complete. We recommend contacting the local school district to confirm school assignments for this home.
Get pre-qualified for a loan
At Zillow Home Loans, we can pre-qualify you in as little as 5 minutes with no impact to your credit score.An equal housing lender. NMLS #10287.


