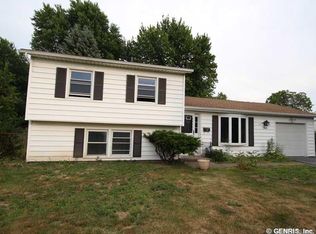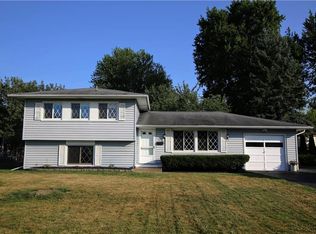Closed
$258,000
554 Meadowbriar Rd, Rochester, NY 14616
4beds
1,682sqft
Single Family Residence
Built in 1961
0.28 Acres Lot
$281,500 Zestimate®
$153/sqft
$2,516 Estimated rent
Home value
$281,500
$265,000 - $301,000
$2,516/mo
Zestimate® history
Loading...
Owner options
Explore your selling options
What's special
Delayed negotiations begin Tuesday 6/11 at 5pm, Open Sunday, nicely renovated center split level, all living space above grade. Central air, beautiful new kitchen(never been cooked in lol), solid surface counters, new microwave, stove and refrigerator. Full bath and powder room complete, refinished hardwoods came out great, rest of flooring LVP, fresh coat of paint throughout, replaced electric outlets and switches, brand new 100 amp electric panel, new light fixtures, additional attic insulation in lower roof. Vinyl sided. Many windows updated at some point with vinyl thermopanes.
Zillow last checked: 8 hours ago
Listing updated: July 25, 2024 at 04:38am
Listed by:
Patrick J. Hastings patrickhastings@howardhanna.com,
Howard Hanna
Bought with:
Ginny Nguyen, 40NG1133186
Empire Realty Group
Source: NYSAMLSs,MLS#: R1542954 Originating MLS: Rochester
Originating MLS: Rochester
Facts & features
Interior
Bedrooms & bathrooms
- Bedrooms: 4
- Bathrooms: 2
- Full bathrooms: 1
- 1/2 bathrooms: 1
- Main level bathrooms: 1
- Main level bedrooms: 1
Heating
- Gas, Forced Air
Cooling
- Central Air
Appliances
- Included: Dryer, Dishwasher, Disposal, Gas Oven, Gas Range, Gas Water Heater, Microwave, Refrigerator, Washer
- Laundry: In Basement
Features
- Eat-in Kitchen, Separate/Formal Living Room, Living/Dining Room, Solid Surface Counters
- Flooring: Hardwood, Luxury Vinyl, Varies
- Windows: Thermal Windows
- Basement: Full,Sump Pump
- Has fireplace: No
Interior area
- Total structure area: 1,682
- Total interior livable area: 1,682 sqft
Property
Parking
- Total spaces: 1
- Parking features: Attached, Garage, Garage Door Opener
- Attached garage spaces: 1
Features
- Levels: One
- Stories: 1
- Exterior features: Blacktop Driveway
Lot
- Size: 0.28 Acres
- Dimensions: 80 x 150
- Features: Residential Lot
Details
- Parcel number: 2628000461800005003000
- Special conditions: Standard
Construction
Type & style
- Home type: SingleFamily
- Architectural style: Split Level
- Property subtype: Single Family Residence
Materials
- Vinyl Siding, Copper Plumbing
- Foundation: Block
- Roof: Asphalt
Condition
- Resale
- Year built: 1961
Utilities & green energy
- Electric: Circuit Breakers
- Sewer: Connected
- Water: Connected, Public
- Utilities for property: Cable Available, High Speed Internet Available, Sewer Connected, Water Connected
Community & neighborhood
Location
- Region: Rochester
- Subdivision: Paddy Hill Sub Sec #3
Other
Other facts
- Listing terms: Cash,Conventional,FHA,VA Loan
Price history
| Date | Event | Price |
|---|---|---|
| 7/23/2024 | Sold | $258,000+29.1%$153/sqft |
Source: | ||
| 6/12/2024 | Pending sale | $199,900$119/sqft |
Source: | ||
| 6/5/2024 | Listed for sale | $199,900+42.8%$119/sqft |
Source: | ||
| 2/22/2024 | Sold | $140,000$83/sqft |
Source: Public Record Report a problem | ||
Public tax history
| Year | Property taxes | Tax assessment |
|---|---|---|
| 2024 | -- | $140,400 |
| 2023 | -- | $140,400 +12.8% |
| 2022 | -- | $124,500 |
Find assessor info on the county website
Neighborhood: 14616
Nearby schools
GreatSchools rating
- 6/10Paddy Hill Elementary SchoolGrades: K-5Distance: 0.4 mi
- 5/10Arcadia Middle SchoolGrades: 6-8Distance: 0.7 mi
- 6/10Arcadia High SchoolGrades: 9-12Distance: 0.6 mi
Schools provided by the listing agent
- District: Greece
Source: NYSAMLSs. This data may not be complete. We recommend contacting the local school district to confirm school assignments for this home.

