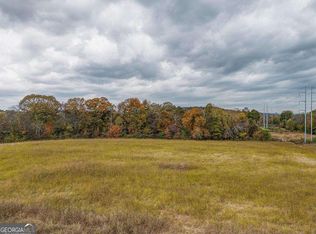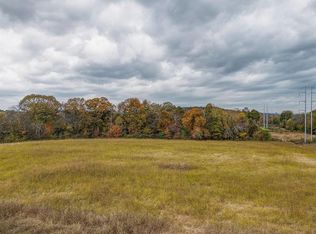Closed
$422,500
554 McDaniel Station Rd SW, Calhoun, GA 30701
3beds
2,100sqft
Single Family Residence
Built in 2024
0.63 Acres Lot
$426,300 Zestimate®
$201/sqft
$2,137 Estimated rent
Home value
$426,300
Estimated sales range
Not available
$2,137/mo
Zestimate® history
Loading...
Owner options
Explore your selling options
What's special
The wait is over for this stunning New Construction! The property is so much more amazing in person than the pictures show. This beautiful brand-new home offers exceptional craftsmanship and exquisite details in a prime location with a serene wooded backyard. Step inside to discover soaring ceilings, massive oversized windows, and an abundance of natural light. Elegant gold lighting accents the space, complementing the light-colored LVP flooring and solid oak cabinets in a natural wood finish. The open-concept living area features an electric fireplace, 8-foot doors, and 6-inch modern trim throughout. A stylish metal slat back porch creates the perfect outdoor retreat with a nice porch swing. The gourmet kitchen includes a walk-in pantry, custom cabinetry, and quartz countertops, all enhanced by Delta faucets. The primary suite is a luxurious escape with a spacious walk-in closet, double vanities, a soaking tub, and a custom ceramic tile shower. Two additional bedrooms, 2.5 baths, mudroom area, and a large laundry room complete the thoughtfully designed layout. Anderson windows, dimmable lighting throughout, and new landscapingCoincluding elegant columnsCono detail was left untouched. You have to see to believe this swoon-worthy property!
Zillow last checked: 8 hours ago
Listing updated: June 27, 2025 at 01:00pm
Listed by:
Mandy Parker 706-879-1527,
KW Signature Partners
Bought with:
Non Mls Salesperson, 357901
Non-Mls Company
Source: GAMLS,MLS#: 10525126
Facts & features
Interior
Bedrooms & bathrooms
- Bedrooms: 3
- Bathrooms: 3
- Full bathrooms: 2
- 1/2 bathrooms: 1
- Main level bathrooms: 2
- Main level bedrooms: 3
Dining room
- Features: L Shaped
Kitchen
- Features: Kitchen Island, Solid Surface Counters, Walk-in Pantry
Heating
- Central, Electric
Cooling
- Ceiling Fan(s), Central Air
Appliances
- Included: Dishwasher, Electric Water Heater
- Laundry: Laundry Closet
Features
- Double Vanity, Master On Main Level, Split Bedroom Plan, Walk-In Closet(s)
- Flooring: Hardwood
- Windows: Double Pane Windows
- Basement: Crawl Space
- Number of fireplaces: 1
- Common walls with other units/homes: No Common Walls
Interior area
- Total structure area: 2,100
- Total interior livable area: 2,100 sqft
- Finished area above ground: 2,100
- Finished area below ground: 0
Property
Parking
- Total spaces: 2
- Parking features: Attached, Garage, Kitchen Level
- Has attached garage: Yes
Accessibility
- Accessibility features: Accessible Approach with Ramp
Features
- Levels: One
- Stories: 1
- Patio & porch: Deck
- Body of water: None
Lot
- Size: 0.63 Acres
- Features: Private
Details
- Parcel number: 029186A
Construction
Type & style
- Home type: SingleFamily
- Architectural style: Ranch,Traditional
- Property subtype: Single Family Residence
Materials
- Vinyl Siding
- Foundation: Block
- Roof: Composition
Condition
- New Construction
- New construction: Yes
- Year built: 2024
Utilities & green energy
- Sewer: Septic Tank
- Water: Public
- Utilities for property: Electricity Available, Water Available
Green energy
- Energy efficient items: Appliances
Community & neighborhood
Security
- Security features: Smoke Detector(s)
Community
- Community features: None
Location
- Region: Calhoun
- Subdivision: None
HOA & financial
HOA
- Has HOA: No
- Services included: None
Other
Other facts
- Listing agreement: Exclusive Right To Sell
- Listing terms: Cash,Conventional,FHA,VA Loan
Price history
| Date | Event | Price |
|---|---|---|
| 6/27/2025 | Sold | $422,500-3.5%$201/sqft |
Source: | ||
| 6/17/2025 | Pending sale | $438,000$209/sqft |
Source: | ||
| 5/22/2025 | Price change | $438,000-2.2%$209/sqft |
Source: | ||
| 5/12/2025 | Listed for sale | $448,000-2.2%$213/sqft |
Source: | ||
| 5/1/2025 | Listing removed | $458,000$218/sqft |
Source: | ||
Public tax history
Tax history is unavailable.
Neighborhood: 30701
Nearby schools
GreatSchools rating
- 7/10Swain Elementary SchoolGrades: PK-5Distance: 3.8 mi
- 5/10Ashworth Middle SchoolGrades: 6-8Distance: 3.5 mi
- 5/10Gordon Central High SchoolGrades: 9-12Distance: 3.5 mi
Schools provided by the listing agent
- Elementary: Swain
- Middle: Ashworth
- High: Gordon Central
Source: GAMLS. This data may not be complete. We recommend contacting the local school district to confirm school assignments for this home.

Get pre-qualified for a loan
At Zillow Home Loans, we can pre-qualify you in as little as 5 minutes with no impact to your credit score.An equal housing lender. NMLS #10287.

