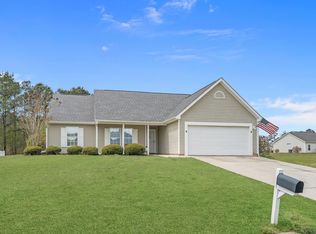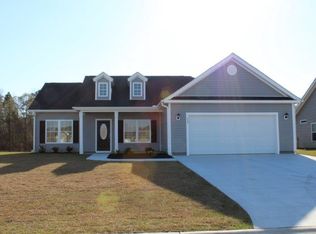This property is off market, which means it's not currently listed for sale or rent on Zillow. This may be different from what's available on other websites or public sources.
Off market
Zestimate®
$281,200
554 Irees Way, Longs, SC 29568
3beds
1,488sqft
Detached
Built in 2017
9,147 Square Feet Lot
$281,200 Zestimate®
$189/sqft
$1,910 Estimated rent
Home value
$281,200
$267,000 - $295,000
$1,910/mo
Zestimate® history
Loading...
Owner options
Explore your selling options
What's special
Facts & features
Interior
Bedrooms & bathrooms
- Bedrooms: 3
- Bathrooms: 2
- Full bathrooms: 2
Heating
- Forced air, Electric
Cooling
- Central
Appliances
- Included: Dishwasher, Dryer, Garbage disposal, Microwave, Range / Oven, Refrigerator, Washer
- Laundry: Wshr/Dryer Connection
Features
- Split Bedroom Plan
- Flooring: Carpet, Hardwood, Linoleum / Vinyl
- Attic: Stairs To Attic
Interior area
- Total interior livable area: 1,488 sqft
Property
Parking
- Total spaces: 4
- Parking features: Garage - Attached
Features
- Patio & porch: Patio, Front Porch
- Exterior features: Vinyl
Lot
- Size: 9,147 sqft
- Features: Rectangular Lot, Outside City Limits
Details
- Parcel number: 26913020001
- Zoning description: res
- Special conditions: Standard
Construction
Type & style
- Home type: SingleFamily
- Architectural style: Ranch
- Property subtype: Detached
Materials
- Frame
- Roof: Composition
Condition
- Resale
- Year built: 2017
Details
- Builder model: Hickory 70
- Builder name: Creekside Custom Homes
Utilities & green energy
- Water: Public
- Utilities for property: Cable Available, Underground Utilities, Phone Available, Sewer Available
Community & neighborhood
Community
- Community features: On Site Laundry Available
Location
- Region: Longs
HOA & financial
HOA
- Has HOA: Yes
- HOA fee: Has HOA fee
- Amenities included: Management, Legal and Accounting
- Services included: Electricity, Maintenance Structure
Other
Other facts
- Flooring: Wood, Carpet, Vinyl
- WaterSource: Public
- Appliances: Dishwasher, Refrigerator, Disposal, Washer/Dryer, Microwave, Electric Water Heater, Stainless Steel Appliance(s), Range
- AssociationYN: true
- Heating: Electric, Central
- ArchitecturalStyle: Ranch
- HeatingYN: true
- Utilities: Cable Available, Underground Utilities, Phone Available, Sewer Available
- CoolingYN: true
- PatioAndPorchFeatures: Patio, Front Porch
- FoundationDetails: Slab
- Furnished: Unfurnished
- ConstructionMaterials: Vinyl Siding
- AssociationFeeIncludes: Electricity, Maintenance Structure
- LotSizeSource: Builder
- LivingAreaSource: Builder
- SpecialListingConditions: Standard
- Cooling: Central Air
- InteriorFeatures: Split Bedroom Plan
- ParkingFeatures: Garage Door Opener, Attached 2-Car
- RoomMasterBedroomFeatures: Ceiling Fan(s), Walk-In Closet(s), Vaulted/Cath. Ceiling, Linen Closet, 1st Flr Level
- RoomKitchenFeatures: Breakfast Nook, Breakfast Bar
- RoomMasterBathroomFeatures: Double Vanity, Shower, Vanity
- PropertySubType: Detached
- ZoningDescription: res
- RoomDiningRoomFeatures: Formal, Tray Ceiling(s)
- AssociationAmenities: Management, Legal and Accounting
- LotFeatures: Rectangular Lot, Outside City Limits
- RoomLivingRoomFeatures: Vaulted/Cathedral Ceiling
- Attic: Stairs To Attic
- PropertyCondition: Resale
- MlsStatus: PEND. CNTGT. ON FINANCING
- CommunityFeatures: Restrictions, Long Term Rental Allowed, Owner Allowed Motorcyle
- ExteriorFeatures: Insulated Doors/Windows
- LaundryFeatures: Wshr/Dryer Connection
- BuilderName: Creekside Custom Homes
- AssociationName: KS Proberty Mgmt 843-488-5224
- BuilderModel: Hickory 70
Price history
| Date | Event | Price |
|---|---|---|
| 1/17/2023 | Sold | $255,000-4.7%$171/sqft |
Source: | ||
| 12/23/2022 | Pending sale | $267,500$180/sqft |
Source: | ||
| 12/8/2022 | Price change | $267,500-0.7%$180/sqft |
Source: | ||
| 11/23/2022 | Price change | $269,500-1.1%$181/sqft |
Source: | ||
| 11/16/2022 | Price change | $272,500-0.9%$183/sqft |
Source: | ||
Public tax history
Tax history is unavailable.
Find assessor info on the county website
Neighborhood: 29568
Nearby schools
GreatSchools rating
- 3/10Daisy Elementary SchoolGrades: PK-5Distance: 5.9 mi
- 3/10Loris Middle SchoolGrades: 6-8Distance: 8.1 mi
- 4/10Loris High SchoolGrades: 9-12Distance: 9 mi
Schools provided by the listing agent
- Elementary: Daisy Elementary School
- Middle: Loris Middle School
- High: Loris High School
Source: The MLS. This data may not be complete. We recommend contacting the local school district to confirm school assignments for this home.

Get pre-qualified for a loan
At Zillow Home Loans, we can pre-qualify you in as little as 5 minutes with no impact to your credit score.An equal housing lender. NMLS #10287.

