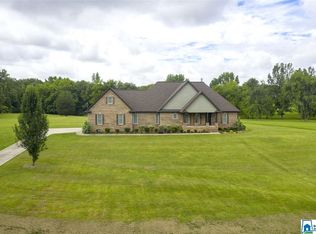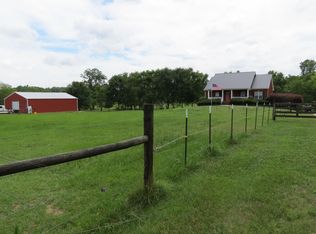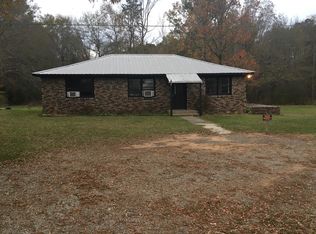That home you have always dreamt about? This is it. Custom full-brick home (8,157 sq ft, 6 bed/6bath, in-law suite open concept on ground floor; 4 garage spaces) on 66 acres with in ground pool, pool house, guest house and four-bay tractor house. All your desires are possible here. Raise cattle. Ride horses. Catch bass. Hunt deer and turkeys. The home includes Unipour concrete walls in the basement and safe room. A silent floor system on the main and second floors ensures the white oak hardwoods will never creak. The master suite includes two walk-in closets and a bathroom with 16 foot ceiling featuring leaded glass. The main living area includes separate living and dining rooms, full kitchen, eating and keeping room areas, and a full bathroom off the den. The second floor includes three bedrooms with walk-in closets, two full bathrooms, two office rooms and an entertainment room. A back-to-nature property with all modern conveniences, 554 Huff Lane clearly checks all the boxes!
This property is off market, which means it's not currently listed for sale or rent on Zillow. This may be different from what's available on other websites or public sources.


