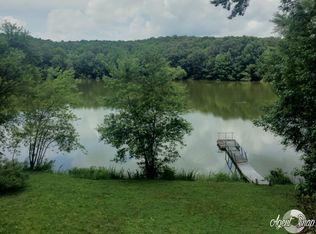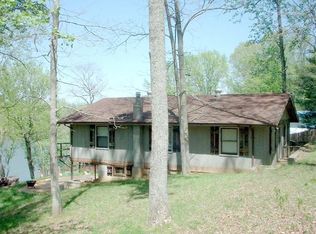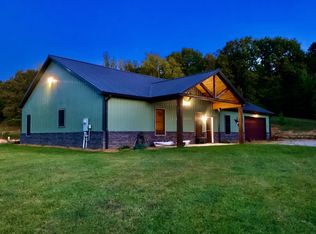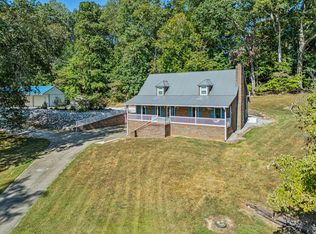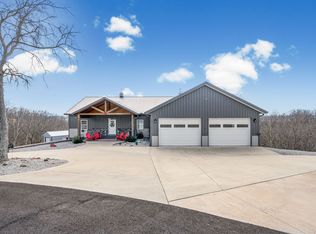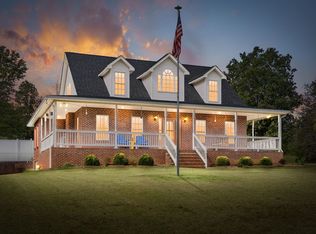Discover the perfect getaway with this charming and spacious lake home, nestled on over an acre along the scenic shores of beautiful Lake Barkley. Whether you're seeking a peaceful full-time residence, a weekend retreat, or an income-producing rental, this property offers the ideal combination of comfort, space, and natural beauty.
Enjoy direct access to your own private fishing dock—perfect for boating, relaxing, or casting a line in tranquil waters. A large screened-in porch invites you to unwind with family and friends, soaking in fresh air and lake breezes year-round.
Thoughtfully updated, the home underwent a major renovation in 2014, followed by several modern touches in 2020. The upstairs bathroom was remodeled, and the kitchen was beautifully updated with bench seating, a pantry, granite countertops, and a new sink—combining style and function for everyday living or entertaining. The master bathroom features a custom-made shower and handcrafted furniture, adding a luxurious, one-of-a-kind touch to the home.
Inside, a flexible layout includes a bonus room currently used as a fifth bedroom/bunk room, ideal for guests, extended family, or added rental appeal. Additional upgrades include two updated HVAC systems (replaced in 2019 and 2022), a whole-home generator for peace of mind, and a dedicated fish-cleaning house—a convenient feature after a day on the water.
For those who need space for hobbies or storage, the fully insulated 40x60 workshop, built in 2018, offers four bays and a loft. There's also ample parking available for vehicles, boats, and trailers.
With its generous lot size, thoughtful improvements, and prime lakefront location, this home is a rare and ready-to-enjoy find. Schedule your private showing today and start living the lake life you’ve always dreamed of!
Active
$1,099,000
554 Hickman Shores Rd, Dover, TN 37058
4beds
3,480sqft
Est.:
Single Family Residence, Residential
Built in 1981
1.25 Acres Lot
$-- Zestimate®
$316/sqft
$-- HOA
What's special
Prime lakefront locationSpacious lake homeBonus roomGenerous lot sizeLarge screened-in porchGranite countertopsCustom-made shower
- 172 days |
- 239 |
- 5 |
Zillow last checked: 8 hours ago
Listing updated: January 08, 2026 at 08:53am
Listing Provided by:
Thomas Crutcher 615-829-9793,
Whitetail Properties Real Estate, LLC 931-372-1844
Source: RealTracs MLS as distributed by MLS GRID,MLS#: 2970835
Tour with a local agent
Facts & features
Interior
Bedrooms & bathrooms
- Bedrooms: 4
- Bathrooms: 2
- Full bathrooms: 2
- Main level bedrooms: 4
Recreation room
- Features: Basement Level
- Level: Basement Level
- Area: 192 Square Feet
- Dimensions: 16x12
Heating
- Heat Pump
Cooling
- Electric
Appliances
- Included: Gas Oven, Gas Range, Dishwasher, Disposal, Dryer, Microwave, Refrigerator, Washer
Features
- Flooring: Carpet, Wood, Tile
- Basement: Full,Finished
Interior area
- Total structure area: 3,480
- Total interior livable area: 3,480 sqft
- Finished area above ground: 1,260
- Finished area below ground: 2,220
Property
Parking
- Total spaces: 4
- Parking features: Detached
- Garage spaces: 4
Features
- Levels: Two
- Stories: 2
- Exterior features: Dock
- Fencing: Full
- Has view: Yes
- View description: Lake
- Has water view: Yes
- Water view: Lake
Lot
- Size: 1.25 Acres
- Features: Views
- Topography: Views
Details
- Parcel number: 072C A 02300 000
- Special conditions: Standard
Construction
Type & style
- Home type: SingleFamily
- Property subtype: Single Family Residence, Residential
Materials
- Other
Condition
- New construction: No
- Year built: 1981
Utilities & green energy
- Sewer: Septic Tank
- Water: Public
- Utilities for property: Electricity Available, Water Available
Community & HOA
Community
- Subdivision: Ft Donelson Shores Unit 1
HOA
- Has HOA: No
Location
- Region: Dover
Financial & listing details
- Price per square foot: $316/sqft
- Tax assessed value: $329,800
- Annual tax amount: $1,466
- Date on market: 8/8/2025
- Electric utility on property: Yes
Estimated market value
Not available
Estimated sales range
Not available
Not available
Price history
Price history
| Date | Event | Price |
|---|---|---|
| 8/8/2025 | Listed for sale | $1,099,000-4.4%$316/sqft |
Source: | ||
| 7/29/2025 | Listing removed | $1,150,000$330/sqft |
Source: | ||
| 6/21/2025 | Price change | $1,150,000-8%$330/sqft |
Source: | ||
| 6/13/2025 | Listed for sale | $1,250,000+455.6%$359/sqft |
Source: | ||
| 3/21/2017 | Listing removed | $225,000$65/sqft |
Source: Keller Williams - Clarksville #1769838 Report a problem | ||
Public tax history
Public tax history
| Year | Property taxes | Tax assessment |
|---|---|---|
| 2024 | $1,225 -1.5% | $82,450 +56.5% |
| 2023 | $1,244 +43.1% | $52,675 +43.1% |
| 2022 | $869 | $36,800 |
Find assessor info on the county website
BuyAbility℠ payment
Est. payment
$6,433/mo
Principal & interest
$5572
Property taxes
$476
Home insurance
$385
Climate risks
Neighborhood: 37058
Nearby schools
GreatSchools rating
- 7/10Dover Elementary SchoolGrades: PK-5Distance: 2.1 mi
- 7/10Stewart County Middle SchoolGrades: 6-8Distance: 2.8 mi
- 5/10Stewart County High SchoolGrades: 9-12Distance: 3.7 mi
Schools provided by the listing agent
- Elementary: Dover Elementary
- Middle: Stewart County Middle School
- High: Stewart Co High School
Source: RealTracs MLS as distributed by MLS GRID. This data may not be complete. We recommend contacting the local school district to confirm school assignments for this home.
- Loading
- Loading
