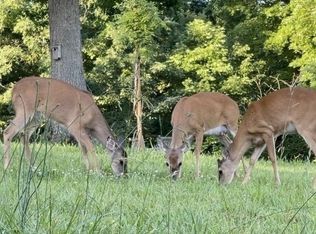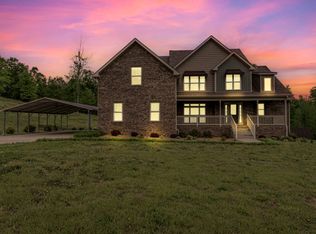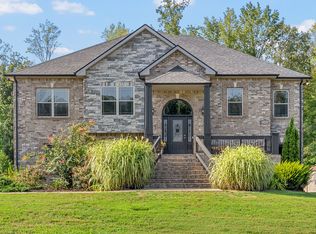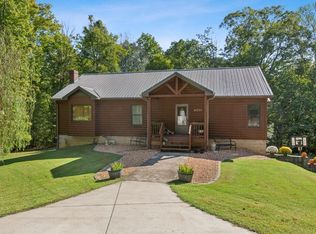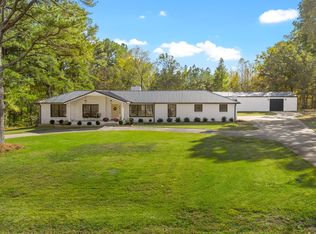Gorgeous Home on 5 Acres!
Move in Ready! Wake up feeling like you’re in the mountains, surrounded by stunning views from every angle of this beautiful property. Enjoy peaceful mornings and relaxing evenings on the large wraparound deck, where you can watch both the sunrise and sunset from the comfort and privacy of your own porch.
Step inside to a open-concept living area featuring a beautiful fireplace and plenty of natural light. The dining room and kitchen flow seamlessly into the living space, making it perfect for entertaining family and friends.
Upstairs, the primary suite (19’ x 34’) boasts gleaming hardwood floors and large picture windows overlooking the scenic landscape — a perfect spot to take in the local wildlife. The primary bath offers a walk-in tiled shower, deep soaking tub, and a spacious walk-in closet conveniently accessed from the bathroom.
A cozy loft area (9’ x 14’) provides extra living space, while the second and third bedrooms (10’ x 12’) are roomy and comfortable.
The basement adds an additional 1,260 sq. ft. of finished space with heat and air, a full bath, and laundry room — ideal for a guest suite, recreation area, or home office.
Additional features include a central vacuum system throughout the home and plenty of space to relax, entertain, and enjoy country living at its finest.
Active
Price cut: $6K (12/11)
$679,000
554 Hayes Ridge Rd, Indian Mound, TN 37079
3beds
4,116sqft
Est.:
Single Family Residence, Residential
Built in 2018
5 Acres Lot
$-- Zestimate®
$165/sqft
$-- HOA
What's special
- 179 days |
- 852 |
- 42 |
Zillow last checked: 8 hours ago
Listing updated: January 21, 2026 at 07:38am
Listing Provided by:
Glenda E. Johnson 931-220-5416,
RE/MAX NorthStar 931-431-7797
Source: RealTracs MLS as distributed by MLS GRID,MLS#: 2967863
Tour with a local agent
Facts & features
Interior
Bedrooms & bathrooms
- Bedrooms: 3
- Bathrooms: 3
- Full bathrooms: 3
- Main level bedrooms: 2
Bedroom 1
- Features: Full Bath
- Level: Full Bath
- Area: 646 Square Feet
- Dimensions: 19x34
Bedroom 2
- Area: 120 Square Feet
- Dimensions: 10x12
Bedroom 3
- Area: 120 Square Feet
- Dimensions: 10x12
Primary bathroom
- Features: Double Vanity
- Level: Double Vanity
Heating
- Central, Electric, Heat Pump
Cooling
- Central Air
Appliances
- Included: Built-In Electric Oven, Cooktop, Disposal
- Laundry: Electric Dryer Hookup, Washer Hookup
Features
- Ceiling Fan(s), Central Vacuum, Extra Closets, Walk-In Closet(s), High Speed Internet
- Flooring: Wood, Tile
- Basement: Exterior Entry,Full
- Number of fireplaces: 1
- Fireplace features: Living Room, Wood Burning
Interior area
- Total structure area: 4,116
- Total interior livable area: 4,116 sqft
- Finished area above ground: 2,856
- Finished area below ground: 1,260
Property
Parking
- Total spaces: 4
- Parking features: Detached, Circular Driveway
- Garage spaces: 4
- Has uncovered spaces: Yes
Features
- Levels: Three Or More
- Stories: 2
- Patio & porch: Deck, Covered, Patio
Lot
- Size: 5 Acres
- Features: Rolling Slope
- Topography: Rolling Slope
Details
- Parcel number: 099 00701 000
- Special conditions: Standard
Construction
Type & style
- Home type: SingleFamily
- Architectural style: Traditional
- Property subtype: Single Family Residence, Residential
Materials
- Roof: Shingle
Condition
- New construction: No
- Year built: 2018
Utilities & green energy
- Sewer: Septic Tank
- Water: Well
- Utilities for property: Electricity Available
Community & HOA
Community
- Subdivision: Rural
HOA
- Has HOA: No
Location
- Region: Indian Mound
Financial & listing details
- Price per square foot: $165/sqft
- Tax assessed value: $673,900
- Annual tax amount: $2,130
- Date on market: 8/2/2025
- Electric utility on property: Yes
Estimated market value
Not available
Estimated sales range
Not available
Not available
Price history
Price history
| Date | Event | Price |
|---|---|---|
| 12/11/2025 | Price change | $679,000-0.9%$165/sqft |
Source: | ||
| 11/10/2025 | Price change | $685,000-2%$166/sqft |
Source: | ||
| 10/10/2025 | Price change | $699,000-4.9%$170/sqft |
Source: | ||
| 9/4/2025 | Listed for sale | $735,000+5.2%$179/sqft |
Source: | ||
| 8/17/2025 | Contingent | $699,000-4.9%$170/sqft |
Source: | ||
Public tax history
Public tax history
| Year | Property taxes | Tax assessment |
|---|---|---|
| 2024 | $2,130 +1.9% | $143,350 +61.8% |
| 2023 | $2,091 +23.8% | $88,575 +23.8% |
| 2022 | $1,690 | $71,575 |
Find assessor info on the county website
BuyAbility℠ payment
Est. payment
$3,740/mo
Principal & interest
$3208
Property taxes
$294
Home insurance
$238
Climate risks
Neighborhood: 37079
Nearby schools
GreatSchools rating
- 5/10North Stewart Elementary SchoolGrades: PK-5Distance: 9.7 mi
- 7/10Stewart County Middle SchoolGrades: 6-8Distance: 11.7 mi
- 5/10Stewart County High SchoolGrades: 9-12Distance: 11.9 mi
Schools provided by the listing agent
- Elementary: North Stewart Elementary
- Middle: Stewart County Middle School
- High: Stewart Co High School
Source: RealTracs MLS as distributed by MLS GRID. This data may not be complete. We recommend contacting the local school district to confirm school assignments for this home.
- Loading
- Loading
