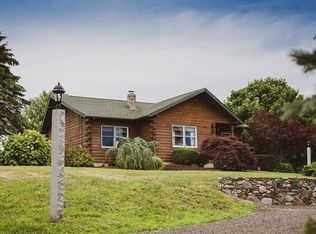Open floor plan in this 3,368 SF custom designed 4 bedroom, 3.5 bath home, offering a spectacular designer kitchen, open living and dining areas, hardwood floors, fireplace, surround sound, home office, laundry room, master suite, oversized 2 stall garage with the potential for living space above, high efficiency heating & hot water, central air, full basement roughed in for additional bathroom, maintenance free exterior, paved basketball & play area, set atop a picturesque 5 acres with stunning southerly views!
This property is off market, which means it's not currently listed for sale or rent on Zillow. This may be different from what's available on other websites or public sources.

