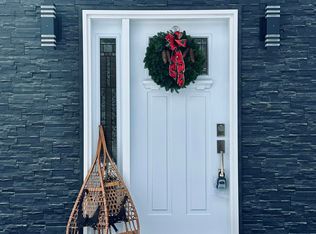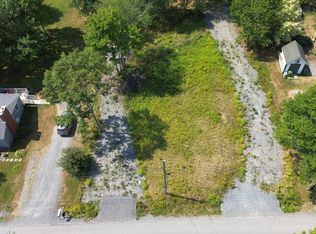The Whynot homestead was first built as a church by the Lutheran and Presbyterian congregation of Middle LaHave, on the edge of the LaHave River. It was relocated in the late 1800's, hoisted onto skids and moved across the river and then drawn by oxen up the frozen river to the Bridgewater government wharf. It eventually found its permanent site in Pine Grove, two miles from town. The greatest part of its life was as the Whynot farmstead for what was, at that time, the largest dairy farm in Lunenburg County, many years associated with The Bridgewater Diary. Whynot Road is named after the family that owned this farm. Today the farmhouse sits on 3 acres and holds a commanding presence as one rounds a turn in the road. Though at present it functions as a private home, it would certainly adapt well as a B&B, located adjacent the best Golf Course in the County on the outskirts of Bridgewater. The house retains much of its original character, including covered verandahs, old watch tower, large country kitchen with pantry, large reception rooms, high ceilings and this grand home boasts an impressive original staircase with newel light. The house has both a wood and oil burning furnace and an industrial 25 ft x 35 ft garage. Located two minutes off the 103 Highway adjacent other premium homes, Canadian Tire and Walmart. This home offers seven, spacious bedrooms ALL WITH ENSUITE BATHS ! Located just one hour and fifteen minutes to either Halifax or the airport. Minutes walk to the Osprey Ridge Golf Course and just one minute's drive to shopping, restaurants and the Best Western Inn. Over the expanse of time, this historic structure still retains its historic character while being thoroughly renovated over the last 20 years including: septic, well, wiring, plumbing, windows, siding, new wood burning furnace and a new metal tile roof. Great value at the edge of the fastest growing small town in Nova Scotia ! 2021-08-09
This property is off market, which means it's not currently listed for sale or rent on Zillow. This may be different from what's available on other websites or public sources.

