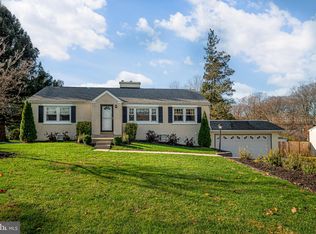Sold for $570,000 on 12/04/24
$570,000
554 Fern Hill Rd, West Chester, PA 19380
4beds
1,718sqft
Single Family Residence
Built in 1953
0.38 Acres Lot
$588,900 Zestimate®
$332/sqft
$3,030 Estimated rent
Home value
$588,900
$548,000 - $630,000
$3,030/mo
Zestimate® history
Loading...
Owner options
Explore your selling options
What's special
Charming Ranch-Style Home at 554 Fernhill Road, West Chester, PA Welcome to your dream home at 554 Fernhill Road, a delightful ranch-style residence situated in the heart of West Chester! This spacious 4-bedroom, 2-bathroom home offers a perfect blend of comfort and versatility, ideal for modern living. As you step inside, you'll be greeted by an open floor plan that seamlessly connects the inviting living and dining areas, perfect for entertaining family and friends. Large windows fill the space with natural light, creating a warm and welcoming atmosphere. The well-equipped kitchen features ample counter space and modern appliances, making meal preparation a joy. The main level includes three bright bedrooms that offer flexibility for guests, a home office, or playroom. Descend into the finished basement to find a versatile fourth bedroom along with an expansive living area, perfect for a media room, game room, or additional family space. A full bathroom in the basement adds convenience for guests or family members. Step outside to enjoy a beautifully landscaped yard, ideal for outdoor gatherings or peaceful evenings. The attached garage and spacious driveway provide ample parking and storage options. Located in a desirable neighborhood, this home is just minutes from local parks, shopping, and top-rated schools. Don’t miss your chance to own this charming ranch-style home that beautifully combines style, comfort, and functionality. Schedule your private showing today!
Zillow last checked: 8 hours ago
Listing updated: December 04, 2024 at 12:18pm
Listed by:
Susan Mattern 610-757-8792,
VRA Realty
Bought with:
Kelsey Judge
Samson Properties
Source: Bright MLS,MLS#: PACT2085028
Facts & features
Interior
Bedrooms & bathrooms
- Bedrooms: 4
- Bathrooms: 2
- Full bathrooms: 2
- Main level bathrooms: 1
- Main level bedrooms: 3
Basement
- Area: 600
Heating
- Hot Water, Oil
Cooling
- Central Air, Electric
Appliances
- Included: Gas Water Heater
Features
- Basement: Full
- Number of fireplaces: 1
Interior area
- Total structure area: 1,718
- Total interior livable area: 1,718 sqft
- Finished area above ground: 1,118
- Finished area below ground: 600
Property
Parking
- Total spaces: 4
- Parking features: Asphalt, Driveway, Off Street
- Uncovered spaces: 4
Accessibility
- Accessibility features: None
Features
- Levels: One
- Stories: 1
- Pool features: None
Lot
- Size: 0.38 Acres
Details
- Additional structures: Above Grade, Below Grade
- Parcel number: 5203Q0079
- Zoning: R-10
- Zoning description: Ranch
- Special conditions: Standard
Construction
Type & style
- Home type: SingleFamily
- Architectural style: Ranch/Rambler
- Property subtype: Single Family Residence
Materials
- Brick
- Foundation: Block
- Roof: Asphalt
Condition
- Excellent
- New construction: No
- Year built: 1953
- Major remodel year: 2018
Utilities & green energy
- Sewer: Public Sewer
- Water: Public
- Utilities for property: Cable Connected, Natural Gas Available
Community & neighborhood
Location
- Region: West Chester
- Subdivision: Clyde Park
- Municipality: WEST GOSHEN TWP
Other
Other facts
- Listing agreement: Exclusive Right To Sell
- Listing terms: Cash,Conventional,FHA,PHFA,USDA Loan,VA Loan
- Ownership: Fee Simple
Price history
| Date | Event | Price |
|---|---|---|
| 12/4/2024 | Sold | $570,000+3.6%$332/sqft |
Source: | ||
| 10/22/2024 | Contingent | $550,000$320/sqft |
Source: | ||
| 10/15/2024 | Listed for sale | $550,000+52.8%$320/sqft |
Source: | ||
| 7/30/2018 | Sold | $360,000-2.4%$210/sqft |
Source: Public Record | ||
| 5/30/2018 | Price change | $369,000-0.3%$215/sqft |
Source: Long & Foster- West Chester #7179945 | ||
Public tax history
| Year | Property taxes | Tax assessment |
|---|---|---|
| 2025 | $4,318 +2.1% | $144,420 |
| 2024 | $4,229 +1% | $144,420 |
| 2023 | $4,186 | $144,420 |
Find assessor info on the county website
Neighborhood: 19380
Nearby schools
GreatSchools rating
- 7/10Glen Acres El SchoolGrades: K-5Distance: 0.8 mi
- 6/10J R Fugett Middle SchoolGrades: 6-8Distance: 0.4 mi
- 8/10West Chester East High SchoolGrades: 9-12Distance: 0.5 mi
Schools provided by the listing agent
- Elementary: Fern Hill
- Middle: J.r. Fugett
- High: West Chester East
- District: West Chester Area
Source: Bright MLS. This data may not be complete. We recommend contacting the local school district to confirm school assignments for this home.

Get pre-qualified for a loan
At Zillow Home Loans, we can pre-qualify you in as little as 5 minutes with no impact to your credit score.An equal housing lender. NMLS #10287.
Sell for more on Zillow
Get a free Zillow Showcase℠ listing and you could sell for .
$588,900
2% more+ $11,778
With Zillow Showcase(estimated)
$600,678