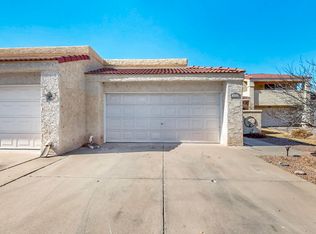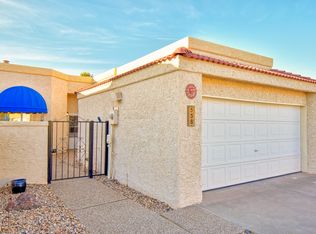Sold on 12/17/24
Price Unknown
554 Eastlake Dr SE, Rio Rancho, NM 87124
2beds
1,905sqft
Townhouse
Built in 1987
3,484.8 Square Feet Lot
$296,900 Zestimate®
$--/sqft
$2,025 Estimated rent
Home value
$296,900
$267,000 - $330,000
$2,025/mo
Zestimate® history
Loading...
Owner options
Explore your selling options
What's special
Welcome to this wonderfully updated townhome. Located in the Islands 55+ community, this property is ready for its new owner. Enter to high ceilings, natural light, updated flooring, paint and cozy fireplace. The bonus sunroom adds to the relaxing environment. Enjoy the 2 car garage, refrigerated air, updated kitchen and so much more. Great mountain views from the upstairs bedroom. Even more beautiful in person! Come see this home today.
Zillow last checked: 8 hours ago
Listing updated: December 20, 2024 at 06:16am
Listed by:
Akenhead Realty Group 505-440-2302,
Simply Real Estate,
Chad Akenhead 505-440-2302,
Simply Real Estate
Bought with:
Cecilia F Vivian, REC20240248
La Puerta Real Estate Serv LLC
Source: SWMLS,MLS#: 1070614
Facts & features
Interior
Bedrooms & bathrooms
- Bedrooms: 2
- Bathrooms: 3
- Full bathrooms: 1
- 3/4 bathrooms: 1
- 1/2 bathrooms: 1
Primary bedroom
- Level: Upper
- Area: 165
- Dimensions: 15 x 11
Kitchen
- Level: Main
- Area: 135
- Dimensions: 15 x 9
Living room
- Level: Main
- Area: 266
- Dimensions: 19 x 14
Heating
- Central, Forced Air, Natural Gas
Cooling
- Refrigerated
Appliances
- Included: Dryer, Dishwasher, Free-Standing Electric Range, Microwave, Refrigerator, Washer
- Laundry: Electric Dryer Hookup
Features
- Beamed Ceilings, Bookcases, Breakfast Area, Ceiling Fan(s), Separate/Formal Dining Room, Garden Tub/Roman Tub, High Ceilings, Separate Shower, Walk-In Closet(s)
- Flooring: Carpet, Stone
- Windows: Thermal Windows
- Has basement: No
- Number of fireplaces: 1
- Fireplace features: Custom, Gas Log
Interior area
- Total structure area: 1,905
- Total interior livable area: 1,905 sqft
Property
Parking
- Total spaces: 2
- Parking features: Attached, Garage
- Attached garage spaces: 2
Features
- Levels: Two
- Stories: 2
- Patio & porch: Balcony, Open, Patio
- Exterior features: Balcony
- Fencing: Gate
Lot
- Size: 3,484 sqft
Details
- Parcel number: R112116
- Zoning description: R-2
Construction
Type & style
- Home type: Townhouse
- Property subtype: Townhouse
- Attached to another structure: Yes
Materials
- Frame, Stucco
- Roof: Tile
Condition
- Resale
- New construction: No
- Year built: 1987
Details
- Builder name: Lesley
Utilities & green energy
- Sewer: Public Sewer
- Water: Public
- Utilities for property: Cable Available, Electricity Connected, Natural Gas Connected, Sewer Connected, Underground Utilities, Water Connected
Green energy
- Energy generation: None
Community & neighborhood
Security
- Security features: Security Gate, Smoke Detector(s)
Community
- Community features: Gated
Senior living
- Senior community: Yes
Location
- Region: Rio Rancho
HOA & financial
HOA
- Has HOA: Yes
- HOA fee: $200 monthly
- Services included: Common Areas, Road Maintenance, Security, Utilities
Other
Other facts
- Listing terms: Cash,Conventional,FHA,VA Loan
Price history
| Date | Event | Price |
|---|---|---|
| 12/17/2024 | Sold | -- |
Source: | ||
| 11/16/2024 | Pending sale | $310,000$163/sqft |
Source: | ||
| 10/29/2024 | Price change | $310,000-1.6%$163/sqft |
Source: | ||
| 10/2/2024 | Listed for sale | $314,900$165/sqft |
Source: | ||
| 9/30/2024 | Listing removed | $2,000$1/sqft |
Source: Zillow Rentals | ||
Public tax history
| Year | Property taxes | Tax assessment |
|---|---|---|
| 2025 | $3,095 +3.2% | $100,686 +21% |
| 2024 | $2,999 +40% | $83,212 +40.5% |
| 2023 | $2,142 +1.9% | $59,231 +3% |
Find assessor info on the county website
Neighborhood: 87124
Nearby schools
GreatSchools rating
- 5/10Rio Rancho Elementary SchoolGrades: K-5Distance: 0.7 mi
- 7/10Rio Rancho Middle SchoolGrades: 6-8Distance: 2.4 mi
- 7/10Rio Rancho High SchoolGrades: 9-12Distance: 1.2 mi
Get a cash offer in 3 minutes
Find out how much your home could sell for in as little as 3 minutes with a no-obligation cash offer.
Estimated market value
$296,900
Get a cash offer in 3 minutes
Find out how much your home could sell for in as little as 3 minutes with a no-obligation cash offer.
Estimated market value
$296,900

