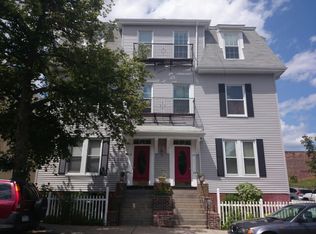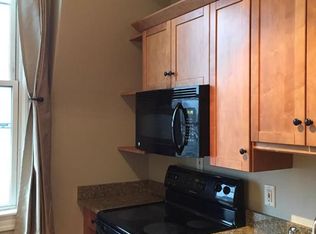Bright & beautiful first floor condo close to everything. This corner unit offers soaring 11' ceilings, expansive, oversized windows & charming hardwood floors. Thoughtfully designed kitchen & bathroom boast exquisite marble tiling, modern fixtures & generous storage. Kitchen features marble counters & stainless appliances. Bathroom w/ quartz counters, brass accents & spacious walk-in shower. Private storage unit in basement. Unit updates include gut renovation of kitchen 2017, gut renovation of bathroom 2019, freshly painted walls and refinished floors 2020. Condo association has reserves of $30,000+ and renovating hallways & lobby. Building updates: New vinyl siding 2013, new roof and boiler-2015, new granite front steps and iron railings 2016 ,foundation repointed 2017. Enjoy this sunny,convenient spot, close to shops, restaurants, & transportation.
This property is off market, which means it's not currently listed for sale or rent on Zillow. This may be different from what's available on other websites or public sources.

