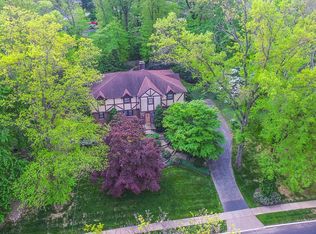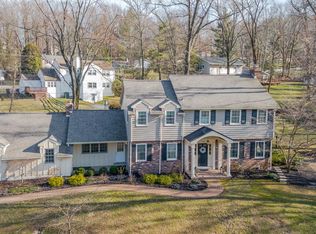Sold for $800,000 on 03/14/25
$800,000
554 Dreshertown Rd, Fort Washington, PA 19034
4beds
3,125sqft
Single Family Residence
Built in 1963
0.7 Acres Lot
$813,800 Zestimate®
$256/sqft
$4,185 Estimated rent
Home value
$813,800
$757,000 - $879,000
$4,185/mo
Zestimate® history
Loading...
Owner options
Explore your selling options
What's special
Nestled in the heart of the highly sought-after Upper Dublin School District, this stunning single-family home offers the perfect blend of comfort, convenience, and charm. With 4 spacious bedrooms, 2.5 baths, and modern updates throughout, this property is an exceptional find for families and discerning buyers. The thoughtfully updated kitchen, complete with gas cooking, and the stylishly renovated baths provide a contemporary touch, while the finished basement offers versatile space for a playroom, home office, or entertainment area. The massive master suite serves as a serene retreat, and the central air ensures year-round comfort. Step outside to a sprawling backyard, perfect for gatherings, gardening, or peaceful evenings, all overlooked by a large deck that’s ideal for outdoor entertaining. The oversized garage provides plenty of room for cars and additional storage, while an unfinished basement area offers potential for future expansion. Located within walking distance of the prestigious Manufacturer's Golf and Country Club and close to shopping, dining, and top-rated schools, this home combines a serene lifestyle with unmatched convenience. Lovingly maintained and move-in ready, this property is more than a house—it’s the perfect place to create lasting memories. Schedule your private tour today and discover why this gem in Upper Dublin won’t be on the market for long!
Zillow last checked: 8 hours ago
Listing updated: March 16, 2025 at 12:37pm
Listed by:
Jim Carney 215-620-0153,
RE/MAX Centre Realtors
Bought with:
Karrie Gavin, RS317681
Elfant Wissahickon-Rittenhouse Square
Source: Bright MLS,MLS#: PAMC2127520
Facts & features
Interior
Bedrooms & bathrooms
- Bedrooms: 4
- Bathrooms: 3
- Full bathrooms: 2
- 1/2 bathrooms: 1
- Main level bathrooms: 1
- Main level bedrooms: 1
Basement
- Area: 900
Heating
- Hot Water, Electric, Natural Gas
Cooling
- Central Air, Electric
Appliances
- Included: Gas Water Heater
Features
- Basement: Partial,Interior Entry,Exterior Entry,Partially Finished,Rear Entrance
- Number of fireplaces: 2
Interior area
- Total structure area: 3,625
- Total interior livable area: 3,125 sqft
- Finished area above ground: 2,725
- Finished area below ground: 400
Property
Parking
- Total spaces: 2
- Parking features: Storage, Garage Faces Side, Garage Door Opener, Attached, Driveway, Off Street, On Street
- Attached garage spaces: 2
- Has uncovered spaces: Yes
Accessibility
- Accessibility features: None
Features
- Levels: Two
- Stories: 2
- Pool features: None
Lot
- Size: 0.70 Acres
- Dimensions: 153.00 x 0.00
Details
- Additional structures: Above Grade, Below Grade
- Parcel number: 540005335002
- Zoning: RE
- Special conditions: Standard
Construction
Type & style
- Home type: SingleFamily
- Architectural style: Colonial,Traditional
- Property subtype: Single Family Residence
Materials
- Masonry
- Foundation: Block
Condition
- New construction: No
- Year built: 1963
Utilities & green energy
- Sewer: Public Sewer
- Water: Public
Community & neighborhood
Location
- Region: Fort Washington
- Subdivision: Camp Hill
- Municipality: UPPER DUBLIN TWP
Other
Other facts
- Listing agreement: Exclusive Right To Sell
- Ownership: Fee Simple
Price history
| Date | Event | Price |
|---|---|---|
| 3/14/2025 | Sold | $800,000$256/sqft |
Source: | ||
| 1/29/2025 | Pending sale | $800,000$256/sqft |
Source: | ||
| 1/25/2025 | Listed for sale | $800,000+53.3%$256/sqft |
Source: | ||
| 7/31/2015 | Sold | $522,000-1.5%$167/sqft |
Source: Public Record | ||
| 6/19/2015 | Listed for sale | $530,000+33.8%$170/sqft |
Source: BHHS Fox & Roach #6595314 | ||
Public tax history
| Year | Property taxes | Tax assessment |
|---|---|---|
| 2025 | $12,421 | $257,620 |
| 2024 | $12,421 +3.5% | $257,620 |
| 2023 | $12,002 +2.9% | $257,620 |
Find assessor info on the county website
Neighborhood: 19034
Nearby schools
GreatSchools rating
- 8/10Jarrettown El SchoolGrades: K-5Distance: 1.2 mi
- 7/10Sandy Run Middle SchoolGrades: 6-8Distance: 0.5 mi
- 9/10Upper Dublin High SchoolGrades: 9-12Distance: 1.9 mi
Schools provided by the listing agent
- District: Upper Dublin
Source: Bright MLS. This data may not be complete. We recommend contacting the local school district to confirm school assignments for this home.

Get pre-qualified for a loan
At Zillow Home Loans, we can pre-qualify you in as little as 5 minutes with no impact to your credit score.An equal housing lender. NMLS #10287.
Sell for more on Zillow
Get a free Zillow Showcase℠ listing and you could sell for .
$813,800
2% more+ $16,276
With Zillow Showcase(estimated)
$830,076
