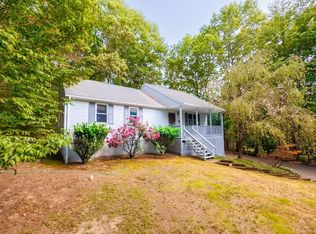WATERFRONT!! If you are looking for your own little slice of Heaven to come home to after a long day - look no further! This home is set way back off the road and offers a serene waterfront setting on Blissful Meadow Pond. Spend your weekends this summer fishing and kayaking or cozying up in the gorgeous sun room taking in all the beauty of this waterfront property. This home has so much to offer * private, peaceful lot-yet easy access to major roads/highway *9 foot ceilings* central air * central vac * water rights * dock * 1st floor laundry * open floor plan * hardwoods * maple cabinets * SS appliances * 2 car attached garage * heated sunroom with knotty pine, mahogany trim and vaulted ceiling * beautiful custom woodwork * 2 x 6 construction * open concept kitchen/family room with pellet stove insert in fireplace * large composite deck-great for cookouts! * master suite with walk-in closet * walkout partially finished basement (unheated) leading out to stone patio * Welcome Home!
This property is off market, which means it's not currently listed for sale or rent on Zillow. This may be different from what's available on other websites or public sources.
