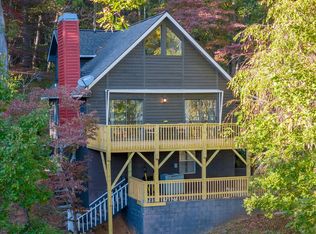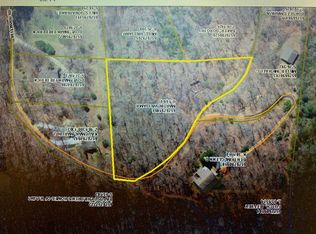Our inviting 3/2.5 family home is pleasing and attractive with lots of room inside and out, long-range mountain views, gardens, and lots of green space. This two-story home is perfectly situated in a welcoming and established subdivision that was once a working farm. Enjoy superb views from every room, plus plenty of privacy. Large wood deck is conveniently located for kitchen access, bar-be-ques and entertaining, with ideal hot tub surrounded by the glorious mountains for your leisure. You'll have the sense of being on vacation while enjoying year-round living with your family. Life doesn't get any better if you appreciate the lush Blue Ridge Mountains of Franklin, NC. Open living area and casual eat-in-kitchen for family time and convenient entertaining with separate dining room or office space. Multi purpose sun room is a pleasure year round. Double, detached garage with upstairs space for storage and apartment potential.
This property is off market, which means it's not currently listed for sale or rent on Zillow. This may be different from what's available on other websites or public sources.

