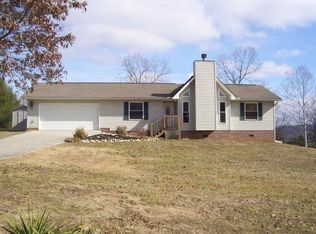This darling rancher offers beautiful hardwood floors and a split bedroom floor plan. The main level is nicely appointed with laundry room and ample storage in the oversize closets and spacious bedrooms and bathrooms. Enjoy the lovely front porch or relax on the xlarge back deck while enjoying the rolling countryside views. The home is neat as a pin and well maintined. The unfinished basement easily accommodates 2 cars and still has room for lots of "stuff" as well all tend to have. Well kept yard with nice curb appeal. Roof is just a little over 1 year old and has a 50 year labor and materials transferrable warranty. Quiet country neighborhood just minutes to Cherokee Lake. This one owner home is ready for a new owner. Maybe it will be you!
This property is off market, which means it's not currently listed for sale or rent on Zillow. This may be different from what's available on other websites or public sources.
