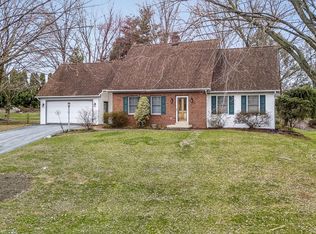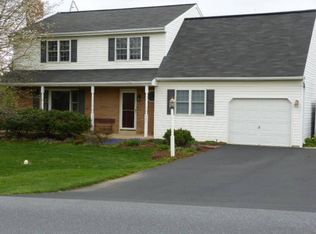Welcome Home! This fantastic Lititz Split Level offers the best of life with an easy walk into America's Coolest Small Town! Inside you'll find a large, open main level that blends kitchen and living spaces together, while the lower level offers a huge family room with a wood coal stove that connects to a "half height" playroom storage area and the large 2 car garage. Upstairs features 4 bedrooms and the ability to finish the sitting area into a 5th bedroom, or leave it as is for a great in home office! All of this blends into a comfortable covered deck overlooking the large backyard perfect for entertaining and an oversized shed with electric for all your projects! Call today to set up a time to see this home in person!
This property is off market, which means it's not currently listed for sale or rent on Zillow. This may be different from what's available on other websites or public sources.

