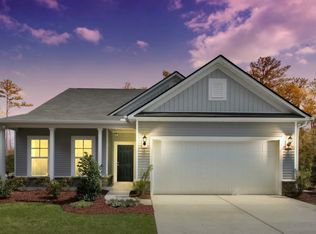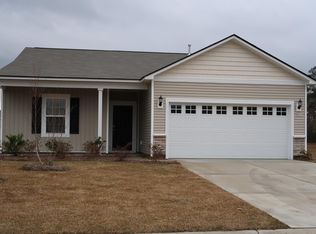Sold for $415,000 on 08/02/24
$415,000
554 Carnaby Loop, Myrtle Beach, SC 29579
3beds
2,016sqft
Single Family Residence
Built in 2020
9,147.6 Square Feet Lot
$398,900 Zestimate®
$206/sqft
$2,183 Estimated rent
Home value
$398,900
$367,000 - $435,000
$2,183/mo
Zestimate® history
Loading...
Owner options
Explore your selling options
What's special
Welcome to your dream home in the heart of Carolina Forest's Berkshire Forest community! This meticulously maintained one-level residence is a true gem, boasting 3 bedrooms and 2 bathrooms and shows like a model home! The primary suite is generously sized and enjoys serene pond views, while the en-suite bathroom features dual sinks, a tiled shower, a garden tub, and a spacious walk-in closet. With no carpet throughout, maintenance is a breeze, and the large laundry room provides ample storage and workspace. The gourmet kitchen is a chef's delight, featuring a gas stove, beautiful white cabinets, under cabinet lighting, classic tiled backsplash, a large kitchen island, stainless steel appliances, gleaming granite countertops, and a convenient walk-in pantry. Adjacent to the kitchen, the dining room offers the perfect setting for gatherings, with ample space for a dining table and hutch. The spacious living room is bright and welcoming, offering clear views of the serene finger pond. Updates abound throughout the open floor plan, from ceiling speakers in the living room to added molding and an extra window in the hall bath, ensuring this home meets all the criteria for modern living. Additionally, the spacious 2-car tandem garage offers parking for two cars and even a golf cart, providing flexibility to suit your needs. Step outside to enjoy the screened-in lanai or bask in the sun on the extended back patio. The professionally landscaped yard adds to the home's curb appeal, situated on a tranquil pond, enhancing the sense of serenity. Plus, with irrigation systems in both the front and back yards, maintaining the lush landscaping is effortless. Living in Berkshire Forest means access to unparalleled resort-style amenities, including pools, a lazy river, splash pad, hot tub, fitness center, pickleball courts, tennis and basketball courts, a dog park, playground, and scenic walking trails. Indulge in the serene beauty of the finger lake in your backyard, or take advantage of the larger lake nearby for catch & release fishing or non-motorized boating. Conveniently located near Myrtle Beach's attractions, beaches, golf courses, shopping, dining, and the airport, this home truly offers the best of coastal living. Don't miss your chance to make this exquisite property yours – schedule your showing today and experience the epitome of Carolina Forest living! Not all bedrooms are conforming; contact your agent for full bedroom details. Square footage is approximate and not guaranteed. Buyer is responsible for verification.
Zillow last checked: 8 hours ago
Listing updated: August 05, 2024 at 11:14pm
Listed by:
Reena Artz Team MainLine:843-903-4400,
CB Sea Coast Advantage CF,
Reena Artz 910-297-8755,
CB Sea Coast Advantage CF
Bought with:
The Greg Sisson Team
The Ocean Forest Company
Source: CCAR,MLS#: 2404241 Originating MLS: Coastal Carolinas Association of Realtors
Originating MLS: Coastal Carolinas Association of Realtors
Facts & features
Interior
Bedrooms & bathrooms
- Bedrooms: 3
- Bathrooms: 2
- Full bathrooms: 2
Primary bedroom
- Features: Ceiling Fan(s), Main Level Master
- Level: First
Primary bedroom
- Dimensions: 14 x 16
Bedroom 2
- Level: First
Bedroom 2
- Dimensions: 13 x 12
Primary bathroom
- Features: Dual Sinks, Garden Tub/Roman Tub, Separate Shower
Dining room
- Dimensions: 11 x 12
Kitchen
- Features: Breakfast Bar, Kitchen Exhaust Fan, Kitchen Island, Pantry, Stainless Steel Appliances, Solid Surface Counters
Living room
- Features: Ceiling Fan(s)
Living room
- Dimensions: 17 x 19
Other
- Features: Bedroom on Main Level, Entrance Foyer, Library, Workshop
Heating
- Central, Gas
Cooling
- Central Air
Appliances
- Included: Dishwasher, Disposal, Microwave, Range, Refrigerator, Range Hood
- Laundry: Washer Hookup
Features
- Split Bedrooms, Window Treatments, Breakfast Bar, Bedroom on Main Level, Entrance Foyer, Kitchen Island, Stainless Steel Appliances, Solid Surface Counters, Workshop
- Flooring: Luxury Vinyl, Luxury VinylPlank, Tile
- Doors: Storm Door(s)
Interior area
- Total structure area: 2,636
- Total interior livable area: 2,016 sqft
Property
Parking
- Total spaces: 7
- Parking features: Attached, Garage, Two Car Garage, Golf Cart Garage, Garage Door Opener
- Attached garage spaces: 2
Features
- Levels: One
- Stories: 1
- Patio & porch: Front Porch, Patio, Porch, Screened
- Exterior features: Sprinkler/Irrigation, Patio
- Pool features: Community, Outdoor Pool
- Waterfront features: Pond
Lot
- Size: 9,147 sqft
- Dimensions: 66 x 140 x 66 x 138
- Features: Lake Front, Pond on Lot, Rectangular, Rectangular Lot
Details
- Additional parcels included: ,
- Parcel number: 41907030094
- Zoning: PDD
- Special conditions: None
Construction
Type & style
- Home type: SingleFamily
- Architectural style: Ranch
- Property subtype: Single Family Residence
Materials
- Vinyl Siding
- Foundation: Slab
Condition
- Resale
- Year built: 2020
Details
- Builder model: Summerwood
- Builder name: Pulte
Utilities & green energy
- Water: Public
- Utilities for property: Cable Available, Electricity Available, Natural Gas Available, Phone Available, Sewer Available, Water Available
Community & neighborhood
Security
- Security features: Smoke Detector(s)
Community
- Community features: Clubhouse, Golf Carts OK, Recreation Area, Tennis Court(s), Long Term Rental Allowed, Pool
Location
- Region: Myrtle Beach
- Subdivision: Berkshire Forest-Carolina Forest
HOA & financial
HOA
- Has HOA: Yes
- HOA fee: $102 monthly
- Amenities included: Clubhouse, Owner Allowed Golf Cart, Owner Allowed Motorcycle, Pet Restrictions, Tennis Court(s)
- Services included: Association Management, Legal/Accounting, Pool(s), Recreation Facilities, Trash
Other
Other facts
- Listing terms: Cash,Conventional,FHA,VA Loan
Price history
| Date | Event | Price |
|---|---|---|
| 8/2/2024 | Sold | $415,000-3.5%$206/sqft |
Source: | ||
| 6/11/2024 | Contingent | $430,000$213/sqft |
Source: | ||
| 2/19/2024 | Listed for sale | $430,000+36.1%$213/sqft |
Source: | ||
| 7/16/2020 | Sold | $315,840$157/sqft |
Source: Public Record Report a problem | ||
| 1/25/2020 | Listing removed | -- |
Source: Pulte Homes Report a problem | ||
Public tax history
| Year | Property taxes | Tax assessment |
|---|---|---|
| 2024 | $1,226 +9.6% | $359,134 +15% |
| 2023 | $1,118 | $312,290 |
| 2022 | -- | $312,290 |
Find assessor info on the county website
Neighborhood: 29579
Nearby schools
GreatSchools rating
- 10/10River Oaks Elementary SchoolGrades: PK-5Distance: 0.7 mi
- 9/10Ocean Bay Middle SchoolGrades: 6-8Distance: 2.8 mi
- 7/10Carolina Forest High SchoolGrades: 9-12Distance: 4.8 mi
Schools provided by the listing agent
- Elementary: River Oaks Elementary
- Middle: Ocean Bay Middle School
- High: Carolina Forest High School
Source: CCAR. This data may not be complete. We recommend contacting the local school district to confirm school assignments for this home.

Get pre-qualified for a loan
At Zillow Home Loans, we can pre-qualify you in as little as 5 minutes with no impact to your credit score.An equal housing lender. NMLS #10287.
Sell for more on Zillow
Get a free Zillow Showcase℠ listing and you could sell for .
$398,900
2% more+ $7,978
With Zillow Showcase(estimated)
$406,878
