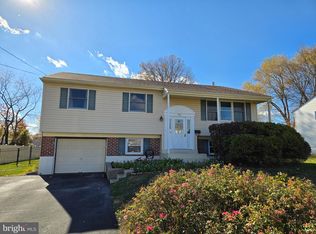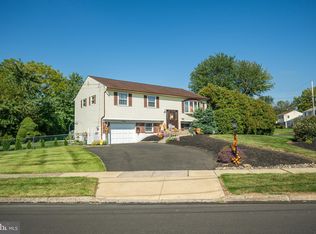Perfect 10!!!!!!! This amazing new listing has everything you could want in a new home. New whole home generator, custom oak kitchen w/ tile backsplash, Anderson windows, Huge bay window, designer front door. 200 Amp. Service completely refinished In-ground swimming pool With six person spa, Central Air, New Hall bath and Master bath, Custom Hardwood Foyer, Covered Back Porch great for lazy Sunday's by the pool and entertaining, Brick Wall Fireplace In lower room. Oversized Driveway and one car garage. This home is move in ready.
This property is off market, which means it's not currently listed for sale or rent on Zillow. This may be different from what's available on other websites or public sources.

