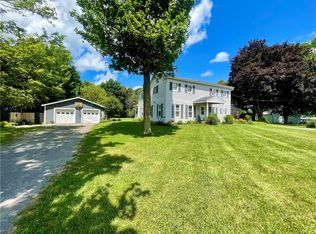NEW PRICE! Phelps mailing address, Waterloo Schools! 100% Money Back Guarantee by Howard Hanna! Don't miss this beautiful, well maintained home, with attached garage on over 4 acres! Plenty of room for all in the huge kitchen, or in one of the 3 living areas. So many different options. First floor has a large laundry room, full bath with walk in shower with seats, and a bedroom. This is all separated from the kitchen, dining areas, and first floor living room. Upstairs to the remaining bedrooms, large area with a wet bar, huge living room, and small room that could be an office, small bedroom, etc. Outside there are a total of over 4 acres, a large barn, and 2 wells. So many options! Horses, huge garden, or do nothing but enjoy!
This property is off market, which means it's not currently listed for sale or rent on Zillow. This may be different from what's available on other websites or public sources.
