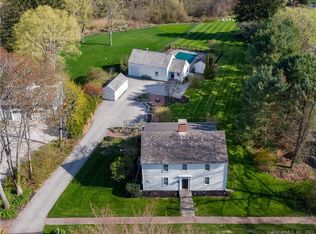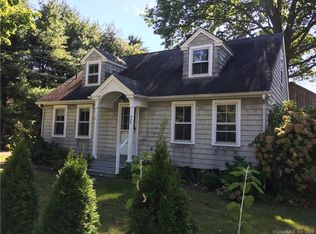Location, location, location. Walk or bike to town and beaches from this beautifully updated historic home on the Madison Green! This gracious, high-ceilinged center hall Federal Colonial features a formal living room with gas fireplace, dining room with built in cabinetry, family room with built-in bookcases and gas fireplace, home office/den, laundry room/mud room with cabinets, half bath with fireplace, kitchen with stainless appliances, quartz countertops and pantry, and a bright sunroom with heated floor, opening onto a bluestone patio, large covered porch, and gorgeous, 1.41 acre private yard with perennial gardens and plenty of room for a pool. The second floor, accessed by front and back staircases, features a master bedroom with oversized bath including a 5' x 5' shower, double vanity and walk in closets. Three other bedrooms and a hall bath complete the second floor. In addition to abundant closets, there is plenty of storage, including a walk up attic?with a "smokehouse"?in the chimney, and full basement with the original Summer kitchen?fireplace and beehive oven. The oversized attached 2-car garage also has a large loft accessed by a staircase. This beautiful and well-maintained home boasts original wide pine floors, energy-efficient natural gas heat, hot water and fireplaces, and central air.
This property is off market, which means it's not currently listed for sale or rent on Zillow. This may be different from what's available on other websites or public sources.


