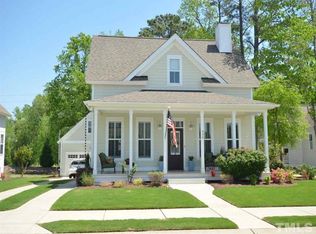Sold for $415,000 on 01/26/24
$415,000
554 Beckwith Avenue, Clayton, NC 27527
3beds
1,992sqft
Single Family Residence
Built in 2014
0.25 Acres Lot
$409,600 Zestimate®
$208/sqft
$2,072 Estimated rent
Home value
$409,600
$389,000 - $430,000
$2,072/mo
Zestimate® history
Loading...
Owner options
Explore your selling options
What's special
MAJOR UPGRADES~IMMACULATE~ Total Sf OVER 1990 sf (1645 in main area + 347 heated/cooled above garage)~GRAND front porch greets you on CORNER lot in GATED COMMUNITY~Stunning Pine Floors & 10' Ceilings Throughout~Island/Eat @ Bar, TILE Backsplash , Double oven, Pot Filler,Soft Close Cabinets/drawers, Pantry & Coffee Bar, Wine Cooler accents Kitchen~Primary Suite tucked privately in rear of home,Primary bath boasts SOLID Surface Cntrtps,DOUBLE Sinks W/Powder area, OVERSIZED Shower W/Dual Shower heads, TILE walls & ENORMOUS Walk in clst~ 2 additional bedrooms on MAIN~2nd Bathroom on main has clawfoot tub ,heaters in both ceilings~Garage w/FINISHED heated/cooled Bonus OR 4th Bdrm above it~Privacy Fenced Backyard~Welcome Home
Zillow last checked: 8 hours ago
Listing updated: January 26, 2024 at 06:21am
Listed by:
Joey Millard-Edwards 919-291-1491,
Carolina Realty
Bought with:
A Non Member
A Non Member
Source: Hive MLS,MLS#: 100413934 Originating MLS: Johnston County Association of REALTORS
Originating MLS: Johnston County Association of REALTORS
Facts & features
Interior
Bedrooms & bathrooms
- Bedrooms: 3
- Bathrooms: 2
- Full bathrooms: 2
Primary bedroom
- Level: Main
Bedroom 2
- Level: Main
Bedroom 3
- Level: Main
Bedroom 4
- Description: or Fin Bonus above Detached Garage, Heated/Cooled
- Level: Second
Bonus room
- Description: see 4th bedrm above, abv detached garage
Dining room
- Level: Main
Family room
- Level: Main
Laundry
- Level: Main
Heating
- Forced Air
Cooling
- Central Air
Appliances
- Included: Gas Oven, Built-In Microwave, Double Oven, Dishwasher
- Laundry: Laundry Room
Features
- Master Downstairs, Walk-in Closet(s), Vaulted Ceiling(s), High Ceilings, Solid Surface, Kitchen Island, Ceiling Fan(s), Pantry, Gas Log, Walk-In Closet(s)
- Flooring: Tile, See Remarks
- Has fireplace: Yes
- Fireplace features: Gas Log
Interior area
- Total structure area: 1,645
- Total interior livable area: 1,992 sqft
Property
Parking
- Total spaces: 2
- Parking features: Garage Faces Front, Detached, Concrete, Garage Door Opener
Features
- Levels: One
- Stories: 1
- Patio & porch: Covered, Patio, Porch
- Fencing: Back Yard,Privacy
Lot
- Size: 0.25 Acres
- Dimensions: 61 x 186 x 60 x 180
- Features: Corner Lot
Details
- Parcel number: 16k05070t
- Zoning: PUD
- Special conditions: Standard
Construction
Type & style
- Home type: SingleFamily
- Property subtype: Single Family Residence
Materials
- Fiber Cement
- Foundation: Crawl Space
- Roof: Shingle
Condition
- New construction: No
- Year built: 2014
Utilities & green energy
- Water: Public
- Utilities for property: Water Available
Community & neighborhood
Location
- Region: Clayton
- Subdivision: Flowers Plantation
HOA & financial
HOA
- Has HOA: Yes
- HOA fee: $1,500 monthly
- Amenities included: Maintenance Common Areas, Street Lights, See Remarks
- Association name: CAMS
- Association phone: 877-672-2267
- Second HOA fee: $250 monthly
- Second association name: Flowers Plantation Master Plan
Other
Other facts
- Listing agreement: Exclusive Right To Sell
- Listing terms: Cash,Conventional,FHA,VA Loan
- Road surface type: Paved
Price history
| Date | Event | Price |
|---|---|---|
| 1/26/2024 | Sold | $415,000-2.3%$208/sqft |
Source: | ||
| 12/20/2023 | Pending sale | $424,900$213/sqft |
Source: | ||
| 12/12/2023 | Price change | $424,900-1.2%$213/sqft |
Source: | ||
| 11/10/2023 | Listed for sale | $429,900+48.2%$216/sqft |
Source: | ||
| 1/29/2020 | Sold | $290,000-3.3%$146/sqft |
Source: Doorify MLS #2285007 | ||
Public tax history
| Year | Property taxes | Tax assessment |
|---|---|---|
| 2024 | $2,114 | $261,000 |
| 2023 | $2,114 -1.2% | $261,000 |
| 2022 | $2,140 | $261,000 |
Find assessor info on the county website
Neighborhood: 27527
Nearby schools
GreatSchools rating
- 9/10River Dell ElementaryGrades: PK-5Distance: 0.2 mi
- 5/10Archer Lodge MiddleGrades: 6-8Distance: 2.7 mi
- 6/10Corinth-Holders High SchoolGrades: 9-12Distance: 4.3 mi
Get a cash offer in 3 minutes
Find out how much your home could sell for in as little as 3 minutes with a no-obligation cash offer.
Estimated market value
$409,600
Get a cash offer in 3 minutes
Find out how much your home could sell for in as little as 3 minutes with a no-obligation cash offer.
Estimated market value
$409,600
