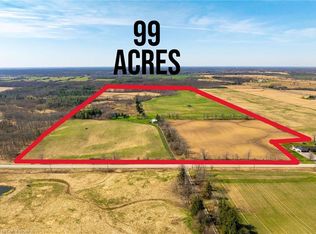Sold for $1,150,000 on 05/09/25
C$1,150,000
554 Baptist Church Rd, Brant, ON N3W 2G9
4beds
2,053sqft
Single Family Residence, Residential
Built in 2004
2.03 Acres Lot
$-- Zestimate®
C$560/sqft
C$3,193 Estimated rent
Home value
Not available
Estimated sales range
Not available
$3,193/mo
Loading...
Owner options
Explore your selling options
What's special
Welcome to 554 Baptist Church Road. Follow the long and winding laneway to where your dreams begin. This beautiful custom built Viceroy Home, with over 2000 square feet of living space, set on on picturesque, sprawling 2 acre lot, that is surrounded by nature and the sounds of the birds chirping. Step inside to 3+1 bedroom, 3 bath, open-concept home, the grand foyer leads to massive floor to ceiling windows allowing for natural light with every step. Slate and wide-plank hardwood flooring, wood burning fireplace, open treaded natural wood staircase and wood trim craftmanship. An eat-in kitchen with stainless steel appliances, walking out to an oversized wrap around composite deck. Great for entertaining family and friends! The Walk-Out above grade basement has 2 bedrooms plus a converted bedroom/office ready for your desire. The loft is ready for your imagination, a great reading/sitting area, office, kids playroom, you name it, it's that bonus room you've always wanted. Everything in this home has been eloquently planned and designed. Recent updates and items of knowledge - Metal Roof 2019, Radiant In-Floor Heating, Insulated Concrete Forms, Upgraded Septic System, 18' x 24' Outdoor Shop/Garage and Chicken Coop. Honestly, it's like Muskoka, but just a short drive to the city. Conveniently located minutes from Hwy 403 & Hwy 6, and less than an hour from downtown Toronto, this property offers the perfect balance of rural serenity and urban accessibility. Don't miss the opportunity to own this extraordinary property and experience the ultimate country lifestyle.
Zillow last checked: 8 hours ago
Listing updated: August 21, 2025 at 09:10am
Listed by:
Beau Spencer, Salesperson,
Real Broker Ontario Ltd.
Source: ITSO,MLS®#: XH4206668Originating MLS®#: Cornerstone Association of REALTORS®
Facts & features
Interior
Bedrooms & bathrooms
- Bedrooms: 4
- Bathrooms: 3
- Full bathrooms: 3
- Main level bathrooms: 2
- Main level bedrooms: 2
Bedroom
- Level: Main
- Area: 118.68
- Dimensions: 9ft. 8in. x 13ft. 7in.
Bedroom
- Level: Lower
- Area: 145.12
- Dimensions: 9ft. 7in. x 16ft. 0in.
Bedroom
- Level: Lower
- Area: 253.9
- Dimensions: 18ft. 11in. x 14ft. 2in.
Other
- Level: Main
- Area: 150.85
- Dimensions: 10ft. 3in. x 15ft. 4in.
Bathroom
- Features: 4-Piece
- Level: Lower
- Area: 48.72
- Dimensions: 8ft. 0in. x 6ft. 9in.
Bathroom
- Features: 3-Piece, Ensuite
- Level: Main
- Area: 16.89
- Dimensions: 4ft. 11in. x 4ft. 11in.
Bathroom
- Features: 4-Piece
- Level: Main
- Area: 40.25
- Dimensions: 5ft. 0in. x 8ft. 5in.
Dining room
- Level: Main
- Area: 91.14
- Dimensions: 10ft. 6in. x 9ft. 6in.
Eat in kitchen
- Level: Main
- Area: 110.1
- Dimensions: 10ft. 0in. x 11ft. 1in.
Family room
- Level: Main
- Area: 196.42
- Dimensions: 14ft. 2in. x 14ft. 1in.
Foyer
- Level: Main
- Area: 57.58
- Dimensions: 4ft. 11in. x 14ft. 1in.
Living room
- Level: Main
- Area: 285.19
- Dimensions: 19ft. 0in. x 15ft. 1in.
Loft
- Level: Second
- Area: 224.28
- Dimensions: 14ft. 0in. x 16ft. 2in.
Heating
- Forced Air, Propane, Radiant
Appliances
- Laundry: In-Suite
Features
- Basement: Separate Entrance,Walk-Out Access,Full,Finished
- Has fireplace: No
Interior area
- Total structure area: 2,053
- Total interior livable area: 2,053 sqft
- Finished area above ground: 2,053
Property
Parking
- Total spaces: 12
- Parking features: Gravel
- Uncovered spaces: 12
Features
- Levels: Two and One Half
- Stories: 2
- Frontage type: North
- Frontage length: 200.00
Lot
- Size: 2.03 Acres
- Dimensions: 200.00 x 442.89
- Features: Rural, Irregular Lot
Details
- Additional structures: Workshop
- Parcel number: 322370099
Construction
Type & style
- Home type: SingleFamily
- Architectural style: 2.5 Storey
- Property subtype: Single Family Residence, Residential
Materials
- Vinyl Siding, Wood Siding
- Foundation: Poured Concrete
- Roof: Metal
Condition
- 16-30 Years
- New construction: No
- Year built: 2004
Utilities & green energy
- Electric: 100 Amp Service
- Sewer: Septic Tank
- Water: Cistern
Community & neighborhood
Location
- Region: Brant
Price history
| Date | Event | Price |
|---|---|---|
| 5/9/2025 | Sold | C$1,150,000-11.5%C$560/sqft |
Source: ITSO #XH4206668 Report a problem | ||
| 11/4/2024 | Price change | C$1,299,000-7.1%C$633/sqft |
Source: | ||
| 9/12/2024 | Listed for sale | C$1,399,000C$681/sqft |
Source: | ||
Public tax history
Tax history is unavailable.
Neighborhood: N3W
Nearby schools
GreatSchools rating
No schools nearby
We couldn't find any schools near this home.
