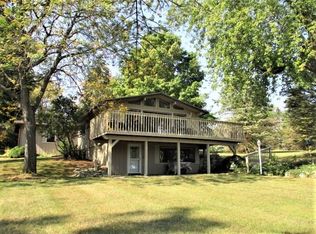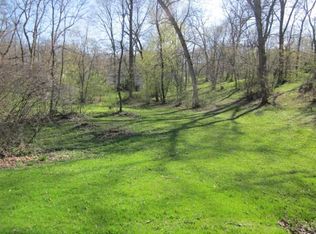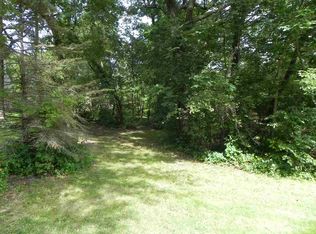Closed
$365,000
554 Baintree Rd, Davis, IL 61019
3beds
3,027sqft
Single Family Residence
Built in 1976
0.47 Acres Lot
$379,100 Zestimate®
$121/sqft
$2,295 Estimated rent
Home value
$379,100
Estimated sales range
Not available
$2,295/mo
Zestimate® history
Loading...
Owner options
Explore your selling options
What's special
Discover this exceptional ranch home in the desirable Lake Summerset Community, offering picturesque lake views and a beautifully landscaped property. The main floor features a primary bedroom suite and convenient laundry. The kitchen flows seamlessly into the family room, both providing expansive views of the scenic outdoors and the lake. The walkout basement is an entertainer's dream, complete with a spacious recreation room, a bedroom with a full bath, a dedicated office, a workshop, and ample storage. Outside, the meticulously maintained yard is a private sanctuary with lush vegetation, colorful flowers, mature trees, and thoughtful hardscaping, ideal for unwinding or hosting gatherings. This remarkable property presents a unique chance to own a slice of paradise. Enjoy stunning views, a meticulously crafted yard, and premium features in a residence perfect for creating cherished memories.
Zillow last checked: 8 hours ago
Listing updated: July 31, 2025 at 04:17pm
Listing courtesy of:
Scott Wiley 630-248-6271,
Redfin Corporation
Bought with:
Christine Wilke
Best Realty
Source: MRED as distributed by MLS GRID,MLS#: 12372006
Facts & features
Interior
Bedrooms & bathrooms
- Bedrooms: 3
- Bathrooms: 3
- Full bathrooms: 3
Primary bedroom
- Features: Flooring (Carpet), Bathroom (Full)
- Level: Main
- Area: 208 Square Feet
- Dimensions: 16X13
Bedroom 2
- Features: Flooring (Carpet)
- Level: Basement
- Area: 192 Square Feet
- Dimensions: 16X12
Bedroom 3
- Features: Flooring (Carpet)
- Level: Main
- Area: 154 Square Feet
- Dimensions: 14X11
Breakfast room
- Features: Flooring (Hardwood)
- Level: Main
- Area: 117 Square Feet
- Dimensions: 13X9
Dining room
- Features: Flooring (Hardwood)
- Level: Main
- Area: 156 Square Feet
- Dimensions: 13X12
Family room
- Features: Flooring (Hardwood)
- Level: Main
- Area: 270 Square Feet
- Dimensions: 15X18
Kitchen
- Features: Kitchen (Eating Area-Table Space), Flooring (Hardwood)
- Level: Main
- Area: 72 Square Feet
- Dimensions: 8X9
Laundry
- Features: Flooring (Porcelain Tile)
- Level: Main
- Area: 77 Square Feet
- Dimensions: 7X11
Living room
- Features: Flooring (Hardwood)
- Level: Main
- Area: 260 Square Feet
- Dimensions: 13X20
Recreation room
- Features: Flooring (Carpet)
- Level: Basement
- Area: 702 Square Feet
- Dimensions: 26X27
Heating
- Natural Gas, Forced Air
Cooling
- Central Air
Appliances
- Included: Range, Microwave, Dishwasher, Refrigerator, Washer, Dryer, Stainless Steel Appliance(s), Water Softener Owned, Humidifier
- Laundry: Main Level, Gas Dryer Hookup
Features
- 1st Floor Bedroom, 1st Floor Full Bath
- Flooring: Hardwood
- Basement: Finished,Full,Walk-Out Access
- Attic: Unfinished
- Number of fireplaces: 1
- Fireplace features: Gas Log, Gas Starter, Family Room
Interior area
- Total structure area: 0
- Total interior livable area: 3,027 sqft
Property
Parking
- Total spaces: 2.5
- Parking features: Garage Door Opener, On Site, Garage Owned, Attached, Garage
- Attached garage spaces: 2.5
- Has uncovered spaces: Yes
Accessibility
- Accessibility features: No Disability Access
Features
- Stories: 1
- Patio & porch: Patio
- Exterior features: Balcony
Lot
- Size: 0.47 Acres
Details
- Parcel number: 15100147601400
- Special conditions: None
- Other equipment: Water-Softener Owned, Ceiling Fan(s), Radon Mitigation System
Construction
Type & style
- Home type: SingleFamily
- Property subtype: Single Family Residence
Materials
- Brick, Cedar
Condition
- New construction: No
- Year built: 1976
Utilities & green energy
- Electric: Circuit Breakers, 200+ Amp Service
- Sewer: Public Sewer
- Water: Private
Community & neighborhood
Security
- Security features: Carbon Monoxide Detector(s)
Community
- Community features: Clubhouse, Park, Pool, Tennis Court(s), Lake, Water Rights, Gated
Location
- Region: Davis
HOA & financial
HOA
- Has HOA: Yes
- HOA fee: $1,099 annually
- Services included: Clubhouse, Pool, Lake Rights
Other
Other facts
- Has irrigation water rights: Yes
- Listing terms: Cash
- Ownership: Fee Simple w/ HO Assn.
Price history
| Date | Event | Price |
|---|---|---|
| 7/31/2025 | Sold | $365,000-3.9%$121/sqft |
Source: | ||
| 6/9/2025 | Contingent | $379,900$126/sqft |
Source: | ||
| 5/29/2025 | Listed for sale | $379,900+166.6%$126/sqft |
Source: | ||
| 10/30/2012 | Sold | $142,500$47/sqft |
Source: | ||
Public tax history
| Year | Property taxes | Tax assessment |
|---|---|---|
| 2024 | $4,737 +9.2% | $74,406 +19.1% |
| 2023 | $4,339 +9.3% | $62,471 +11.2% |
| 2022 | $3,969 +10.6% | $56,188 +9.4% |
Find assessor info on the county website
Neighborhood: 61019
Nearby schools
GreatSchools rating
- 3/10Dakota Elementary SchoolGrades: PK-6Distance: 7.9 mi
- 5/10Dakota Jr Sr High SchoolGrades: 7-12Distance: 7.9 mi
Schools provided by the listing agent
- Elementary: Dakota Elementary School
- Middle: Dakota Jr Sr High School
- High: Dakota Jr Sr High School
- District: 201
Source: MRED as distributed by MLS GRID. This data may not be complete. We recommend contacting the local school district to confirm school assignments for this home.
Get pre-qualified for a loan
At Zillow Home Loans, we can pre-qualify you in as little as 5 minutes with no impact to your credit score.An equal housing lender. NMLS #10287.


