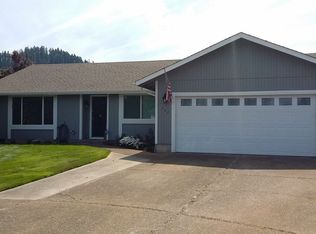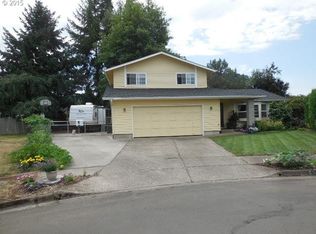Sold
$460,000
554 67th St, Springfield, OR 97478
3beds
1,684sqft
Residential, Single Family Residence
Built in 1977
7,405.2 Square Feet Lot
$459,800 Zestimate®
$273/sqft
$2,252 Estimated rent
Home value
$459,800
$423,000 - $501,000
$2,252/mo
Zestimate® history
Loading...
Owner options
Explore your selling options
What's special
Beautiful two-story home located in the Thurston neighborhood. This home is tucked away in a cul-de-sac with a large spacious lot. New exterior paint, new granite countertops, new LVP Flooring on main level. New carpet downstairs, stairway and hall. Sunken living room with vaulted ceiling and wood stove. has both family and living room. Bonus room could be used as a 4th bedroom, Or office. Comes with a large, detached storage shed. Lots of room for RV and or boat parking. Owner is a licensed real estate agent in the state of Oregon.
Zillow last checked: 8 hours ago
Listing updated: April 18, 2025 at 01:10pm
Listed by:
Jay Keller 541-731-9993,
eXp Realty LLC
Bought with:
Shae Donnelly, 201225826
Frankly Real Estate
Source: RMLS (OR),MLS#: 689782866
Facts & features
Interior
Bedrooms & bathrooms
- Bedrooms: 3
- Bathrooms: 2
- Full bathrooms: 2
- Main level bathrooms: 1
Primary bedroom
- Features: Bathroom, Ceiling Fan, Closet
- Level: Upper
Bedroom 2
- Features: Closet
- Level: Upper
Bedroom 3
- Features: Closet
- Level: Upper
Dining room
- Level: Main
Family room
- Level: Main
Kitchen
- Features: Dishwasher, Kitchen Dining Room Combo, Microwave, Free Standing Range, Granite
- Level: Main
Living room
- Features: Vaulted Ceiling, Wood Stove
- Level: Main
Heating
- Forced Air, Heat Pump, Wood Stove
Cooling
- Central Air, Heat Pump
Appliances
- Included: Dishwasher, Microwave, Stainless Steel Appliance(s), Free-Standing Range, Electric Water Heater
Features
- Ceiling Fan(s), Vaulted Ceiling(s), Closet, Kitchen Dining Room Combo, Granite, Bathroom
- Windows: Vinyl Frames
- Basement: Crawl Space
- Number of fireplaces: 1
- Fireplace features: Wood Burning, Wood Burning Stove
Interior area
- Total structure area: 1,684
- Total interior livable area: 1,684 sqft
Property
Parking
- Total spaces: 2
- Parking features: Driveway, RV Access/Parking, Attached
- Attached garage spaces: 2
- Has uncovered spaces: Yes
Accessibility
- Accessibility features: Garage On Main, Parking, Accessibility
Features
- Levels: Two
- Stories: 2
- Patio & porch: Covered Deck
- Has view: Yes
- View description: Mountain(s)
Lot
- Size: 7,405 sqft
- Dimensions: 7405
- Features: Cul-De-Sac, SqFt 7000 to 9999
Details
- Additional structures: ToolShed
- Parcel number: 1100096
Construction
Type & style
- Home type: SingleFamily
- Architectural style: Traditional
- Property subtype: Residential, Single Family Residence
Materials
- T111 Siding
- Foundation: Slab
- Roof: Composition,Shingle
Condition
- Resale
- New construction: No
- Year built: 1977
Utilities & green energy
- Sewer: Public Sewer
- Water: Public
- Utilities for property: Cable Connected
Community & neighborhood
Security
- Security features: Security Lights
Location
- Region: Springfield
Other
Other facts
- Listing terms: Cash,Conventional,USDA Loan,VA Loan
- Road surface type: Paved
Price history
| Date | Event | Price |
|---|---|---|
| 4/18/2025 | Sold | $460,000$273/sqft |
Source: | ||
| 3/19/2025 | Pending sale | $460,000$273/sqft |
Source: | ||
| 3/16/2025 | Listed for sale | $460,000+43.3%$273/sqft |
Source: | ||
| 1/3/2020 | Sold | $321,000+54.3%$191/sqft |
Source: Public Record Report a problem | ||
| 1/11/2006 | Sold | $208,000$124/sqft |
Source: Public Record Report a problem | ||
Public tax history
| Year | Property taxes | Tax assessment |
|---|---|---|
| 2025 | $3,809 +1.6% | $207,703 +3% |
| 2024 | $3,747 +4.4% | $201,654 +3% |
| 2023 | $3,588 +3.4% | $195,781 +3% |
Find assessor info on the county website
Neighborhood: 97478
Nearby schools
GreatSchools rating
- 6/10Ridgeview Elementary SchoolGrades: K-5Distance: 0.2 mi
- 6/10Thurston Middle SchoolGrades: 6-8Distance: 0.5 mi
- 5/10Thurston High SchoolGrades: 9-12Distance: 0.6 mi
Schools provided by the listing agent
- Elementary: Ridgeview
- Middle: Thurston
- High: Thurston
Source: RMLS (OR). This data may not be complete. We recommend contacting the local school district to confirm school assignments for this home.

Get pre-qualified for a loan
At Zillow Home Loans, we can pre-qualify you in as little as 5 minutes with no impact to your credit score.An equal housing lender. NMLS #10287.

