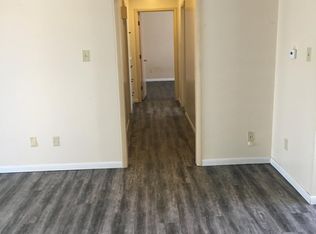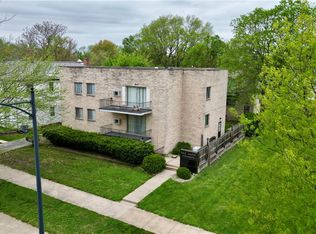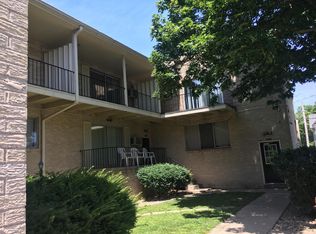Sold for $433,600
$433,600
554 & 562 W Main Curv, Decatur, IL 62522
7beds
7baths
--sqft
Multi Family
Built in 1925
-- sqft lot
$487,400 Zestimate®
$--/sqft
$873 Estimated rent
Home value
$487,400
$414,000 - $575,000
$873/mo
Zestimate® history
Loading...
Owner options
Explore your selling options
What's special
Multi-Family Package For Sale! Featuring a 7-Unit & Duplex, next door to each other!
554: 7-Unit 100% Occupied with leased tenants! Each unit metered individually. Washer/Dryer's in units. This building was completely remodeled in 2010. Boasting many modern updates & features, such as: sewer line, electrical, HVAC, water heaters, kitchens, bathrooms w/ tile flooring, LVP flooring, windows, carpet, light fixtures, much more!
562: Full Brick Duplex. 100% Occupied. A ton of updates, including: Newly Updated bathrooms and kitchens, New Plumbing throughout, New Double-pane windows, New ceramic tile in kitchen and entryways. 10 year old boiler, flushed recently, Updated electrical throughout. Units are separate metered. Roof less than 10 years old. Comes with Completed Home Inspection and Completed repair work.
This multi-unit package is truly the definition of 'Turn-Key'. For more information and/or questions: contact us today!
Zillow last checked: 8 hours ago
Listing updated: February 18, 2025 at 12:28pm
Listed by:
Austin Deaton 217-875-0555,
Brinkoetter REALTORS®
Bought with:
Lori Eaton, 475208505
Glenda Williamson Realty
Source: CIBR,MLS#: 6240210 Originating MLS: Central Illinois Board Of REALTORS
Originating MLS: Central Illinois Board Of REALTORS
Facts & features
Interior
Bedrooms & bathrooms
- Bedrooms: 7
- Bathrooms: 7
Heating
- Forced Air, Gas, Hot Water
Cooling
- Central Air, Window Unit(s)
Appliances
- Included: Dryer, Gas Water Heater, Range, Refrigerator, Range Hood, Washer
Features
- Windows: Replacement Windows
- Basement: Unfinished,Full
Interior area
- Total structure area: 0
- Finished area above ground: 0
Property
Parking
- Total spaces: 3
- Parking features: Detached, Garage
- Garage spaces: 3
Features
- Levels: Two
- Stories: 2
Lot
- Size: 9,147 sqft
Details
- Parcel number: 041215254014
- Zoning: MUN
- Special conditions: None
Construction
Type & style
- Home type: MultiFamily
- Property subtype: Multi Family
Materials
- Brick, Vinyl Siding
- Foundation: Basement
- Roof: Shingle
Condition
- Year built: 1925
Utilities & green energy
- Sewer: Public Sewer
- Water: Public
Community & neighborhood
Security
- Security features: Security System
Location
- Region: Decatur
Other
Other facts
- Road surface type: Asphalt
Price history
| Date | Event | Price |
|---|---|---|
| 2/13/2025 | Sold | $433,600-3.6% |
Source: | ||
| 1/10/2025 | Pending sale | $450,000 |
Source: | ||
| 12/23/2024 | Contingent | $450,000 |
Source: | ||
| 2/13/2024 | Listed for sale | $450,000 |
Source: | ||
Public tax history
Tax history is unavailable.
Neighborhood: 62522
Nearby schools
GreatSchools rating
- 2/10Dennis Lab SchoolGrades: PK-8Distance: 1 mi
- 2/10Macarthur High SchoolGrades: 9-12Distance: 1.2 mi
- 2/10Eisenhower High SchoolGrades: 9-12Distance: 1.7 mi
Schools provided by the listing agent
- District: Decatur Dist 61
Source: CIBR. This data may not be complete. We recommend contacting the local school district to confirm school assignments for this home.
Get pre-qualified for a loan
At Zillow Home Loans, we can pre-qualify you in as little as 5 minutes with no impact to your credit score.An equal housing lender. NMLS #10287.


