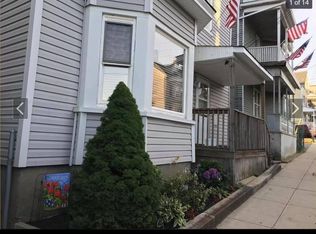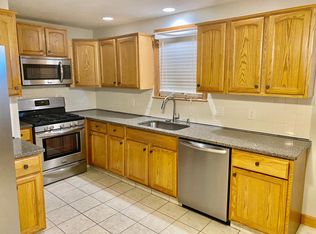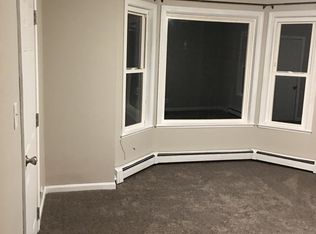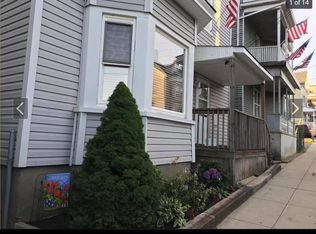Three family with 7 bedrooms with functionality of 9; located near Kennedy Park. Conveniently located close to downtown, hospital, and highway. Perfect for owner occupied or a GREAT INVESTMENT PROPERTY. New roof, electric service, water heaters and vinyl siding. Large and spacious rooms complete with stainless steel appliances for all floors.. Coin-op washer and dryer hookups in basement. Complete with a fenced-in private yard. SALE SUBJECT TO SELLERS FINDING SUITABLE HOUSING. Agent related to sellers. OFFERS ARE DUE MONDAY AT 8PM
This property is off market, which means it's not currently listed for sale or rent on Zillow. This may be different from what's available on other websites or public sources.



