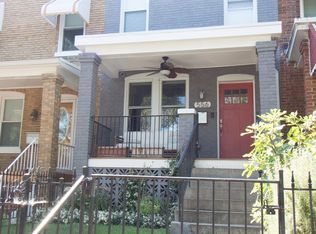Sold for $600,000
$600,000
554 24th St NE, Washington, DC 20002
3beds
1,715sqft
Townhouse
Built in 1928
1,600 Square Feet Lot
$584,300 Zestimate®
$350/sqft
$3,701 Estimated rent
Home value
$584,300
$549,000 - $619,000
$3,701/mo
Zestimate® history
Loading...
Owner options
Explore your selling options
What's special
Sophisticated and Stylish in Kingman Park! Experience refined living in this beautifully updated 3-bedroom, 2-bathroom residence, offering three levels of thoughtfully designed space. A new roof and windows enhance both efficiency and aesthetic appeal, while an open and airy floor plan welcomes abundant natural light. The main level showcases gleaming hardwood floors and a spacious living area, seamlessly flowing into an elegantly appointed eat-in kitchen, complete with granite countertops, a breakfast bar, and ample cabinetry. A versatile bonus room serves as the perfect home office, den, or fitness space. Upstairs, two generously sized bedrooms boast expansive closets, complemented by a beautifully updated full bath. The lower level presents a fully equipped in-law or guest suite, featuring a private entrance, kitchenette, full bath, washer-dryer, and ample living space—ideal for extended stays or rental potential. Enjoy the convenience of a two-car driveway and a private patio, perfect for outdoor entertaining. Nestled in a prime location, just moments from Stadium-Armory Metro, Lincoln Park, RFK Fields, Capitol Hill, and the vibrant H Street Corridor. Don’t miss this exceptional opportunity to own in one of DC’s most sought-after neighborhoods!
Zillow last checked: 8 hours ago
Listing updated: May 24, 2025 at 04:41am
Listed by:
Andrew Pariser 410-371-0581,
Long & Foster Real Estate, Inc.
Bought with:
Anthony Ford, SP98378077
Long & Foster Real Estate, Inc.
Source: Bright MLS,MLS#: DCDC2190960
Facts & features
Interior
Bedrooms & bathrooms
- Bedrooms: 3
- Bathrooms: 2
- Full bathrooms: 2
Basement
- Area: 620
Heating
- Hot Water, Natural Gas
Cooling
- Central Air, Electric
Appliances
- Included: Microwave, Dishwasher, Disposal, Dryer, Exhaust Fan, Oven/Range - Gas, Refrigerator, Washer, Water Heater, Gas Water Heater
- Laundry: In Basement, Has Laundry, Washer In Unit, Dryer In Unit
Features
- Ceiling Fan(s), Combination Kitchen/Dining, Floor Plan - Traditional, Eat-in Kitchen, Recessed Lighting, Bathroom - Tub Shower, Soaking Tub, Bathroom - Stall Shower, Upgraded Countertops, 9'+ Ceilings
- Flooring: Hardwood, Ceramic Tile, Wood
- Doors: Storm Door(s)
- Windows: Replacement, Screens
- Basement: Connecting Stairway,Finished,Interior Entry,Exterior Entry,Walk-Out Access
- Has fireplace: No
Interior area
- Total structure area: 1,860
- Total interior livable area: 1,715 sqft
- Finished area above ground: 1,240
- Finished area below ground: 475
Property
Parking
- Total spaces: 2
- Parking features: Concrete, Off Street
- Has uncovered spaces: Yes
Accessibility
- Accessibility features: None
Features
- Levels: Two
- Stories: 2
- Patio & porch: Porch
- Pool features: None
- Fencing: Back Yard
Lot
- Size: 1,600 sqft
- Features: Urban Land-Sassafras-Chillum
Details
- Additional structures: Above Grade, Below Grade
- Parcel number: 4516//0046
- Zoning: RESIDENTIAL
- Special conditions: Standard
Construction
Type & style
- Home type: Townhouse
- Architectural style: Colonial
- Property subtype: Townhouse
Materials
- Brick
- Foundation: Block
- Roof: Flat
Condition
- Excellent
- New construction: No
- Year built: 1928
Utilities & green energy
- Sewer: Public Sewer
- Water: Public
Community & neighborhood
Security
- Security features: Electric Alarm, Carbon Monoxide Detector(s), Smoke Detector(s)
Location
- Region: Washington
- Subdivision: Kingman Park
Other
Other facts
- Listing agreement: Exclusive Right To Sell
- Ownership: Fee Simple
Price history
| Date | Event | Price |
|---|---|---|
| 5/23/2025 | Sold | $600,000-4.6%$350/sqft |
Source: | ||
| 4/17/2025 | Contingent | $629,000$367/sqft |
Source: | ||
| 4/11/2025 | Listed for sale | $629,000$367/sqft |
Source: | ||
| 1/1/2025 | Listing removed | $629,000$367/sqft |
Source: | ||
| 9/19/2024 | Price change | $629,000-1.6%$367/sqft |
Source: | ||
Public tax history
| Year | Property taxes | Tax assessment |
|---|---|---|
| 2025 | $5,681 +3.7% | $668,360 +3.7% |
| 2024 | $5,476 +17.5% | $644,260 +1.9% |
| 2023 | $4,661 +8.3% | $632,360 +8.1% |
Find assessor info on the county website
Neighborhood: Kingman Park
Nearby schools
GreatSchools rating
- 3/10Miner Elementary SchoolGrades: PK-5Distance: 0.5 mi
- 5/10Eliot-Hine Middle SchoolGrades: 6-8Distance: 0.5 mi
- 2/10Eastern High SchoolGrades: 9-12Distance: 0.6 mi
Schools provided by the listing agent
- District: District Of Columbia Public Schools
Source: Bright MLS. This data may not be complete. We recommend contacting the local school district to confirm school assignments for this home.
Get a cash offer in 3 minutes
Find out how much your home could sell for in as little as 3 minutes with a no-obligation cash offer.
Estimated market value$584,300
Get a cash offer in 3 minutes
Find out how much your home could sell for in as little as 3 minutes with a no-obligation cash offer.
Estimated market value
$584,300
