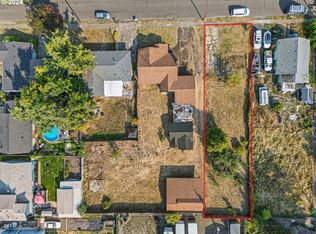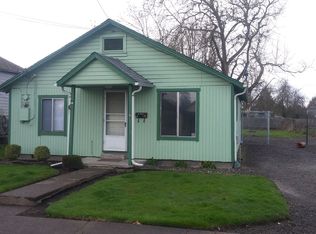Sold
$261,000
554 19th St, Springfield, OR 97477
2beds
1,080sqft
Residential, Single Family Residence
Built in 1946
0.38 Acres Lot
$261,100 Zestimate®
$242/sqft
$1,513 Estimated rent
Home value
$261,100
$238,000 - $287,000
$1,513/mo
Zestimate® history
Loading...
Owner options
Explore your selling options
What's special
Large lot in Springfield, contiguous with 528 19th St. Low-density residential zoning. Building is likely a tear-down, buyer to do due diligence as to best use and developability. Vacant and boarded per city code. Utilities available. Also listed: 528 19th (MLS: 24032815), 308 19th (MLS: 24169619), 1908 D St (MLS:24692802)
Zillow last checked: 8 hours ago
Listing updated: November 21, 2024 at 02:04am
Listed by:
Jude Soldati 541-206-8201,
SMI Commercial Real Estate LLC
Bought with:
Sandra Boyst, 201208715
ICON Real Estate Group
Source: RMLS (OR),MLS#: 24182754
Facts & features
Interior
Bedrooms & bathrooms
- Bedrooms: 2
- Bathrooms: 1
- Full bathrooms: 1
- Main level bathrooms: 1
Heating
- Other
Interior area
- Total structure area: 1,080
- Total interior livable area: 1,080 sqft
Property
Features
- Stories: 1
- Has view: Yes
- View description: Territorial
Lot
- Size: 0.38 Acres
- Features: Flag Lot, SqFt 15000 to 19999
Details
- Parcel number: 0322741
- Zoning: LD
Construction
Type & style
- Home type: SingleFamily
- Architectural style: Other
- Property subtype: Residential, Single Family Residence
Materials
- Wood Siding
Condition
- Fixer
- New construction: No
- Year built: 1946
Utilities & green energy
- Sewer: Public Sewer
- Water: Public
Community & neighborhood
Location
- Region: Springfield
Other
Other facts
- Listing terms: Cash
- Road surface type: Paved
Price history
| Date | Event | Price |
|---|---|---|
| 8/22/2025 | Listing removed | $2,200$2/sqft |
Source: Zillow Rentals Report a problem | ||
| 8/7/2025 | Listed for rent | $2,200$2/sqft |
Source: Zillow Rentals Report a problem | ||
| 11/21/2024 | Sold | $261,000-14.3%$242/sqft |
Source: | ||
| 11/7/2024 | Pending sale | $304,500$282/sqft |
Source: | ||
| 9/19/2024 | Listed for sale | $304,500+223.9%$282/sqft |
Source: | ||
Public tax history
| Year | Property taxes | Tax assessment |
|---|---|---|
| 2025 | $3,918 -33.7% | $213,675 -32.8% |
| 2024 | $5,907 +4.4% | $317,881 +3% |
| 2023 | $5,656 | $308,623 +31.3% |
Find assessor info on the county website
Neighborhood: 97477
Nearby schools
GreatSchools rating
- 1/10Maple Elementary SchoolGrades: K-5Distance: 0.4 mi
- 3/10Hamlin Middle SchoolGrades: 6-8Distance: 1.3 mi
- 4/10Springfield High SchoolGrades: 9-12Distance: 0.9 mi
Schools provided by the listing agent
- Elementary: Maple
- High: Springfield
Source: RMLS (OR). This data may not be complete. We recommend contacting the local school district to confirm school assignments for this home.
Get pre-qualified for a loan
At Zillow Home Loans, we can pre-qualify you in as little as 5 minutes with no impact to your credit score.An equal housing lender. NMLS #10287.
Sell for more on Zillow
Get a Zillow Showcase℠ listing at no additional cost and you could sell for .
$261,100
2% more+$5,222
With Zillow Showcase(estimated)$266,322

