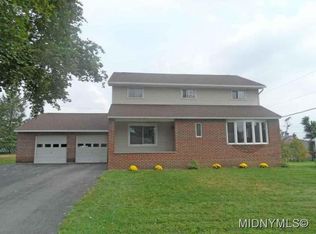Beautiful....This 2 bedroom, 1 bath Cape style home with a Den, located in Whitesboro School district, has been remodeled and updated. New kitchen with all new appliances, new paint, carpeting, central air, hot water tank and furnace. Wood burning fireplace. Taxes need to be verified.
This property is off market, which means it's not currently listed for sale or rent on Zillow. This may be different from what's available on other websites or public sources.
