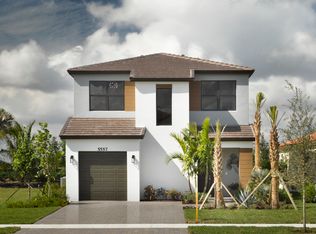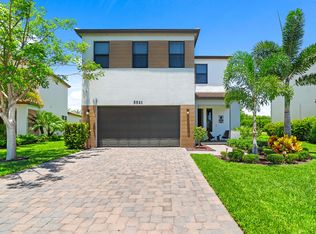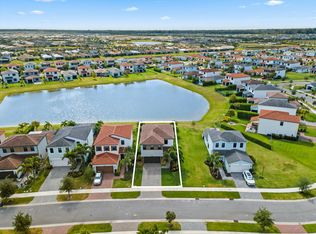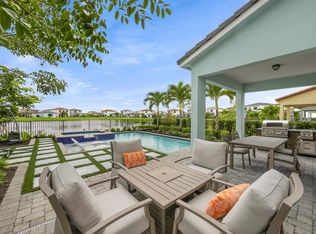Sold for $543,000
$543,000
5539 Starfish Road, Westlake, FL 33470
3beds
1,712sqft
Single Family Residence
Built in 2022
5,484 Square Feet Lot
$537,500 Zestimate®
$317/sqft
$3,335 Estimated rent
Home value
$537,500
$478,000 - $602,000
$3,335/mo
Zestimate® history
Loading...
Owner options
Explore your selling options
What's special
Welcome to this exquisite Shoreline 3 model located in the highly desirable Sky Cove of Westlake! This truly exceptional residence boasts Boho Modern designer finishes and offers an abundance of space with 3 bedrooms, 2.5 bathrooms, and a 2-car garage. As you step inside, you'll be immediately captivated by the gorgeous marble-look tile flooring that spans the open, airy first floor. The elegant black stair railing sets the tone for the contemporary style found throughout. The kitchen and bathrooms are outfitted with stunning tri-toned wood cabinetry, premium quartz countertops, and refined tile floors. In the kitchen, you'll find a suite of upgraded appliances, a gas range, and chic black sink faucets. The adjacent dining room is highlighted by an exquisite wood box wall design, ideal for both casual meals and formal gatherings.
Make your way to the second floor to discover plush carpet flooring and upgraded solid gypcrete concrete, providing both comfort and durability. Each detail of this home has been thoughtfully designed, from the floating TV storage wall to the striking boho color palette. Custom wood black door handles on the first floor and black-painted doors throughout add a luxurious touch to this already stunning home.
Zillow last checked: 8 hours ago
Listing updated: May 21, 2025 at 02:20am
Listed by:
Carlos Santana 561-485-1466,
SANTANA
Bought with:
Eric Herzog
PPI Realty Inc.
Source: BeachesMLS,MLS#: RX-11021308 Originating MLS: Beaches MLS
Originating MLS: Beaches MLS
Facts & features
Interior
Bedrooms & bathrooms
- Bedrooms: 3
- Bathrooms: 3
- Full bathrooms: 2
- 1/2 bathrooms: 1
Primary bedroom
- Level: U
- Area: 210
- Dimensions: 15 x 14
Kitchen
- Level: M
- Area: 117
- Dimensions: 13 x 9
Living room
- Level: M
- Area: 252
- Dimensions: 14 x 18
Heating
- Central, Electric
Cooling
- Central Air, Electric
Appliances
- Included: Dishwasher, Disposal, Dryer, Ice Maker, Microwave, Electric Range, Washer, Gas Water Heater
- Laundry: Inside
Features
- Entry Lvl Lvng Area, Entrance Foyer, Kitchen Island, Second/Third Floor Concrete, Stack Bedrooms, Upstairs Living Area
- Flooring: Carpet, Tile
- Windows: Blinds, Impact Glass, Impact Glass (Complete)
Interior area
- Total structure area: 2,317
- Total interior livable area: 1,712 sqft
Property
Parking
- Total spaces: 2
- Parking features: 2+ Spaces, Driveway, Garage - Attached, Vehicle Restrictions, Auto Garage Open, Commercial Vehicles Prohibited
- Attached garage spaces: 2
- Has uncovered spaces: Yes
Features
- Levels: < 4 Floors
- Stories: 2
- Patio & porch: Covered Patio, Open Patio, Open Porch
- Exterior features: Auto Sprinkler, Room for Pool
- Pool features: Community
- Fencing: Fenced
- Has view: Yes
- View description: Other
- Waterfront features: None
Lot
- Size: 5,484 sqft
- Features: < 1/4 Acre, Sidewalks, West of US-1
Details
- Parcel number: 77404301150001060
- Zoning: Residential
Construction
Type & style
- Home type: SingleFamily
- Property subtype: Single Family Residence
Materials
- Block, CBS, Concrete
- Roof: Concrete,Flat Tile
Condition
- Resale
- New construction: No
- Year built: 2022
Details
- Builder model: Shoreline 3
Utilities & green energy
- Sewer: Public Sewer
- Water: Public
- Utilities for property: Electricity Connected
Community & neighborhood
Security
- Security features: Security Gate, Security Lights, Security System Owned, Smoke Detector(s)
Community
- Community features: Basketball, Bike - Jog, Bocce Ball, Cafe/Restaurant, Clubhouse, Dog Park, Fitness Center, Fitness Trail, Manager on Site, Playground, Sidewalks, Street Lights, No Membership Avail, Gated
Location
- Region: Westlake
- Subdivision: Sky Cove
HOA & financial
HOA
- Has HOA: Yes
- HOA fee: $180 monthly
- Services included: Common Areas, Manager, Recrtnal Facility, Reserve Funds
Other fees
- Application fee: $150
Other
Other facts
- Listing terms: Cash,Conventional,FHA,VA Loan
- Road surface type: Paved
Price history
| Date | Event | Price |
|---|---|---|
| 12/17/2024 | Sold | $543,000-1.3%$317/sqft |
Source: | ||
| 11/29/2024 | Pending sale | $550,000$321/sqft |
Source: | ||
| 11/12/2024 | Price change | $550,000-1.8%$321/sqft |
Source: | ||
| 11/6/2024 | Price change | $559,999-1.8%$327/sqft |
Source: | ||
| 10/16/2024 | Price change | $569,999-0.9%$333/sqft |
Source: | ||
Public tax history
Tax history is unavailable.
Neighborhood: Westlake
Nearby schools
GreatSchools rating
- 6/10Loxahatchee Groves Elementary SchoolGrades: PK-5Distance: 3.6 mi
- 6/10Osceola Creek Middle SchoolGrades: 6-8Distance: 2.3 mi
- 3/10Seminole Ridge Community High SchoolGrades: 9-12Distance: 0.9 mi
Schools provided by the listing agent
- Elementary: Loxahatchee Groves Elementary
- Middle: Osceola Creek Middle School
- High: Seminole Ridge Community High School
Source: BeachesMLS. This data may not be complete. We recommend contacting the local school district to confirm school assignments for this home.
Get a cash offer in 3 minutes
Find out how much your home could sell for in as little as 3 minutes with a no-obligation cash offer.
Estimated market value$537,500
Get a cash offer in 3 minutes
Find out how much your home could sell for in as little as 3 minutes with a no-obligation cash offer.
Estimated market value
$537,500



