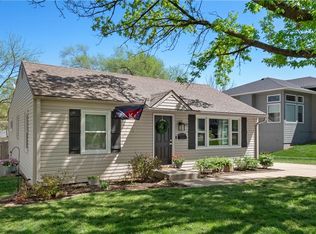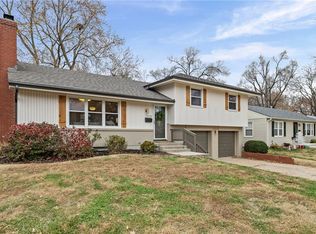Make it your own! Charming curb appeal as you drive up to this 1.5 story bungalow in popular Mission! Main floor bedroom with full bath off the hallway. Kitchen leads to the formal dining room. Fix up the sunroom to add to your main floor living space. Beautiful woodwork in the living room as well as a fireplace. 2 bedrooms upstairs, one with an oversized closet. Oversized detached one car garage. With a little bit of work this home could be yours in a very popular area of town! Close to shopping and highways.
This property is off market, which means it's not currently listed for sale or rent on Zillow. This may be different from what's available on other websites or public sources.

