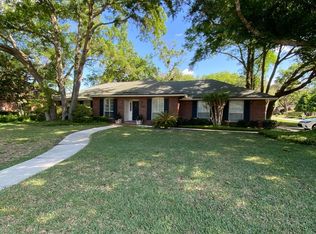Discover the peaceful living of this newly updated 3-bedroom, 2-bathroom waterfront home. It's been freshly painted and has modern flooring throughout. The open floor plan connects the living room, dining area, and kitchen perfectly for hosting friends and family while the screened patio provides a serene spot to enjoy the beautiful water views . Each bedroom offers plenty of space, especially the master suite which includes its own bathroom and lovely views. Residents also get access to great community features like a swimming pool, tennis and pickleball courts, and a playground, adding fun and convenience to your lifestyle. This home combines comfort with a touch of luxury, making it a great choice for anyone looking for a calm and active environment. Come see this beautiful home today and see how it could be your new peaceful retreat.
House for rent
$3,000/mo
5539 London Lake Dr, Jacksonville, FL 32258
3beds
2,152sqft
Price may not include required fees and charges.
Singlefamily
Available now
No pets
Central air, ceiling fan
In unit laundry
2 Attached garage spaces parking
Central, fireplace
What's special
Modern flooringMaster suiteOpen floor planWater viewsScreened patio
- 13 days
- on Zillow |
- -- |
- -- |
Travel times
Looking to buy when your lease ends?
Consider a first-time homebuyer savings account designed to grow your down payment with up to a 6% match & 4.15% APY.
Facts & features
Interior
Bedrooms & bathrooms
- Bedrooms: 3
- Bathrooms: 2
- Full bathrooms: 2
Rooms
- Room types: Breakfast Nook
Heating
- Central, Fireplace
Cooling
- Central Air, Ceiling Fan
Appliances
- Included: Dishwasher, Disposal, Dryer, Microwave, Oven, Range, Refrigerator, Stove, Washer
- Laundry: In Unit
Features
- Breakfast Bar, Breakfast Nook, Ceiling Fan(s), Eat-in Kitchen, Kitchen Island, Open Floorplan, Pantry, Primary Bathroom - Tub with Shower
- Has fireplace: Yes
Interior area
- Total interior livable area: 2,152 sqft
Property
Parking
- Total spaces: 2
- Parking features: Attached, Covered
- Has attached garage: Yes
- Details: Contact manager
Features
- Exterior features: Attached, Basketball Court, Breakfast Bar, Breakfast Nook, Ceiling Fan(s), Eat-in Kitchen, Gas, Heating system: Central, In Unit, Kitchen Island, Open Floorplan, Pantry, Pets - No, Pickleball, Playground, Primary Bathroom - Tub with Shower, Screened, Tennis Court(s), View Type: Pond
- Has water view: Yes
- Water view: Waterfront
Details
- Parcel number: 1571483285
Construction
Type & style
- Home type: SingleFamily
- Property subtype: SingleFamily
Condition
- Year built: 2002
Community & HOA
Community
- Features: Playground, Tennis Court(s)
HOA
- Amenities included: Basketball Court, Pond Year Round, Tennis Court(s)
Location
- Region: Jacksonville
Financial & listing details
- Lease term: 12 Months
Price history
| Date | Event | Price |
|---|---|---|
| 7/10/2025 | Listed for rent | $3,000+20%$1/sqft |
Source: realMLS #2097793 | ||
| 5/31/2024 | Listing removed | -- |
Source: realMLS #2022819 | ||
| 4/30/2024 | Listed for rent | $2,500$1/sqft |
Source: realMLS #2022819 | ||
| 3/8/2024 | Sold | $370,000+98.7%$172/sqft |
Source: | ||
| 7/19/2002 | Sold | $186,200$87/sqft |
Source: Public Record | ||
![[object Object]](https://photos.zillowstatic.com/fp/4813c572359dcd938a45f958fad55897-p_i.jpg)
