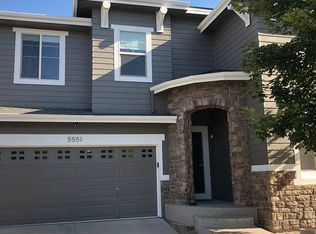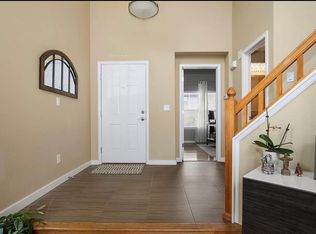AVAILABLE NOV 4TH This 3 bedroom 2.5 bathroom home is located in the highly desired Hearth subdivision. The house backs to a greenbelt accessing Highlands Ranch's extensive network of walking trails. Nice bright open floor plan with vaulted ceilings. Master bedroom with walk-in closet. Washer/Dryer included + fireplace. Two car garage + 728 sq. ft. unfinished basement. The kitchen had hardwood floors with a breakfast bar leading to an open dining area - great for entertaining. Very close walking distance to Southridge Recreation Center with tons of activities for adults & children. It's also in walking distance to Paintbrush Park. This property has access to the amazing Douglas County School System, 4 recreation centers with hundreds of activities, & miles of walking trails. Pets allowed with owner approval and deposit. Renters Warehouse accepts portable screening reports (PTSR) pursuant to 38-12-902(2.5) $55 Application Fee $199 One-Time Lease Writing Fee 1% Monthly Processing Fee
This property is off market, which means it's not currently listed for sale or rent on Zillow. This may be different from what's available on other websites or public sources.

